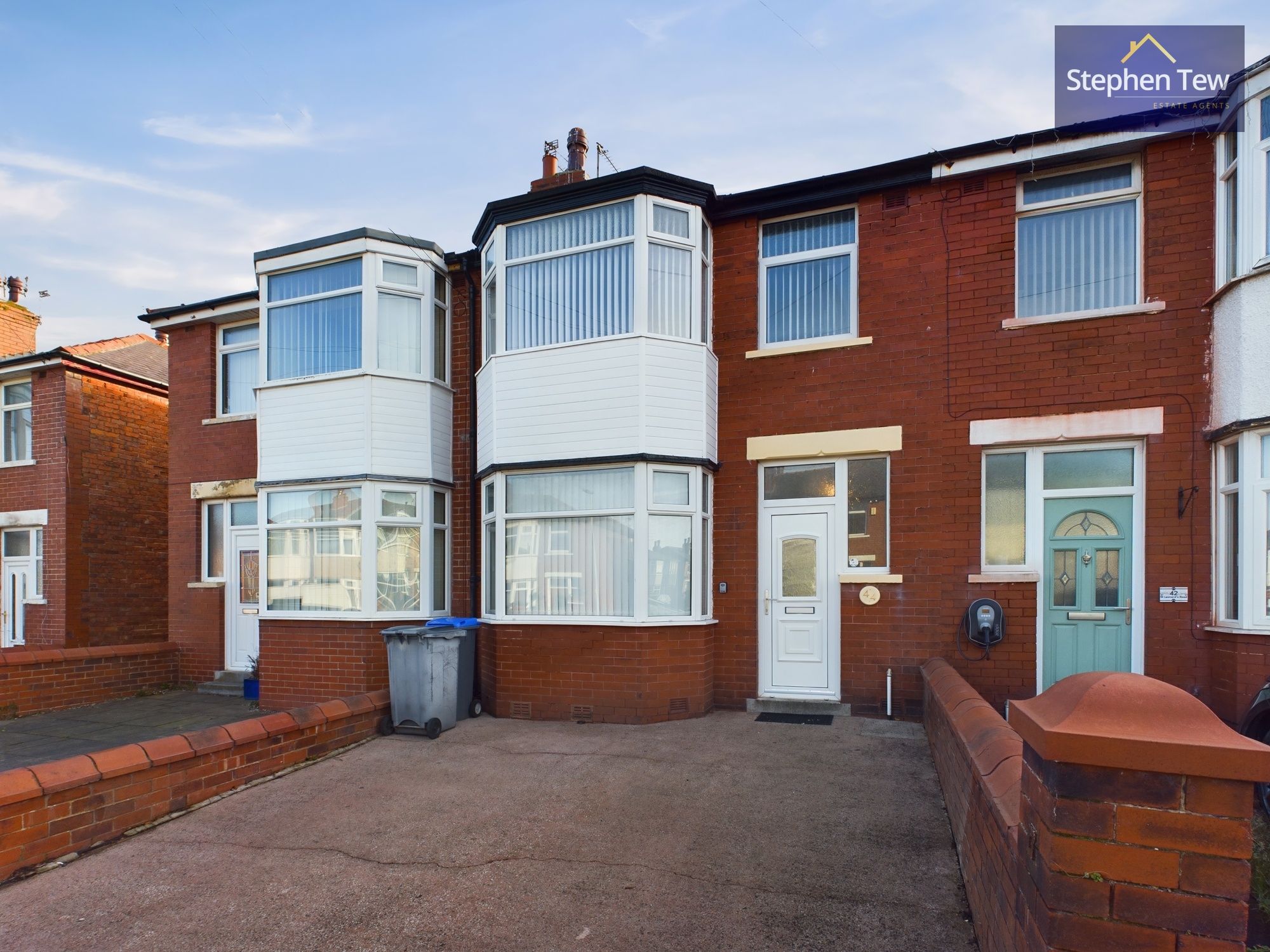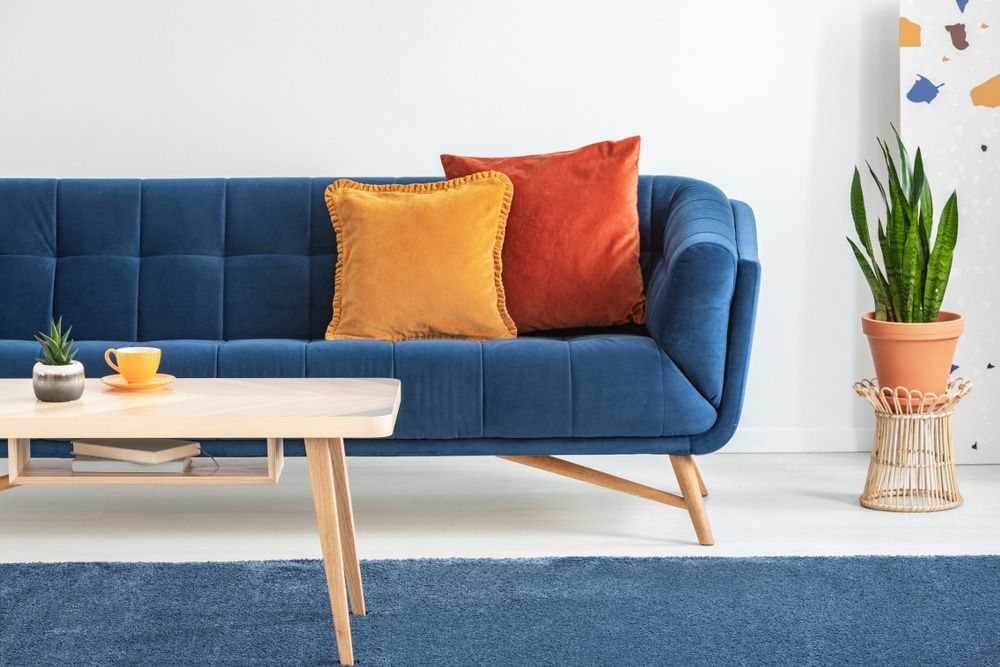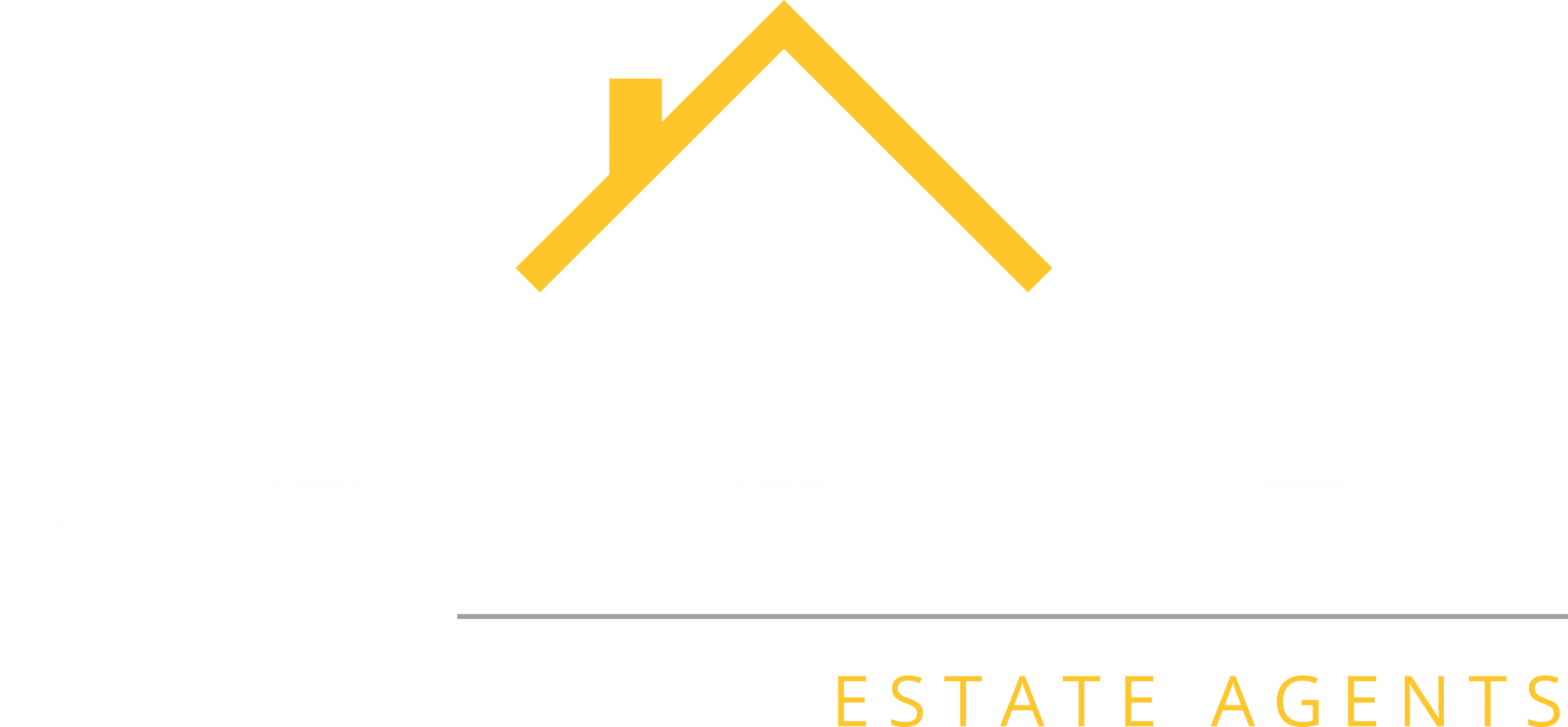Peel Avenue, Blackpool, Blackpool, FY3 7AQ
£795 pcm
Key Information
Key Features
Description
Situated in a convenient location close to Layton and Blackpool Town Centre, this End Terrace House presents an excellent opportunity for families and couples alike. As you step through the front door, you are welcomed by a bright and airy Entrance Hall leading to a spacious Lounge, ideal for relaxing evenings in. Adjoining the Lounge is a generously proportioned Living / Dining Room, featuring a seamless transition into the Modern Fitted Kitchen, perfect for culinary enthusiasts. A delightful Conservatory adds a touch of elegance and provides a tranquil space overlooking the serene garden, creating the perfect backdrop for entertaining guests.
Upstairs, the property offers three Bedrooms, each offering ample space for rest and relaxation. A sleek Modern Bathroom completes the first floor, boasting an overhead shower for added convenience. Additional features of this property include Gas Central Heating and uPVC Double Glazing, ensuring comfort and efficiency throughout all seasons. On Street Parking is available for residents and visitors, while the Enclosed Rear Garden offers outdoor enjoyment and al fresco dining.
Entrance Hallway
Lounge 10' 11" x 11' 2" (3.33m x 3.40m)
Dining Room 13' 5" x 11' 3" (4.08m x 3.42m)
Kitchen 18' 10" x 7' 1" (5.75m x 2.17m)
Conservatory 7' 7" x 9' 9" (2.31m x 2.97m)
First Floor Landing
Bedroom 1 10' 11" x 9' 6" (3.33m x 2.90m)
Bedroom 2 11' 0" x 10' 8" (3.35m x 3.26m)
Bedroom 3 5' 9" x 6' 5" (1.76m x 1.96m)
Bathroom 7' 1" x 6' 4" (2.17m x 1.94m)
Arrange Viewing
View Similar Properties

£850 pcm
St. Leonards Road, Blackpool, Blackpool, FY3 9RF
Register for Property Alerts

Register for Property Alerts
We tailor every marketing campaign to a customer’s requirements and we have access to quality marketing tools such as professional photography, video walk-throughs, drone video footage, distinctive floorplans which brings a property to life, right off of the screen.

