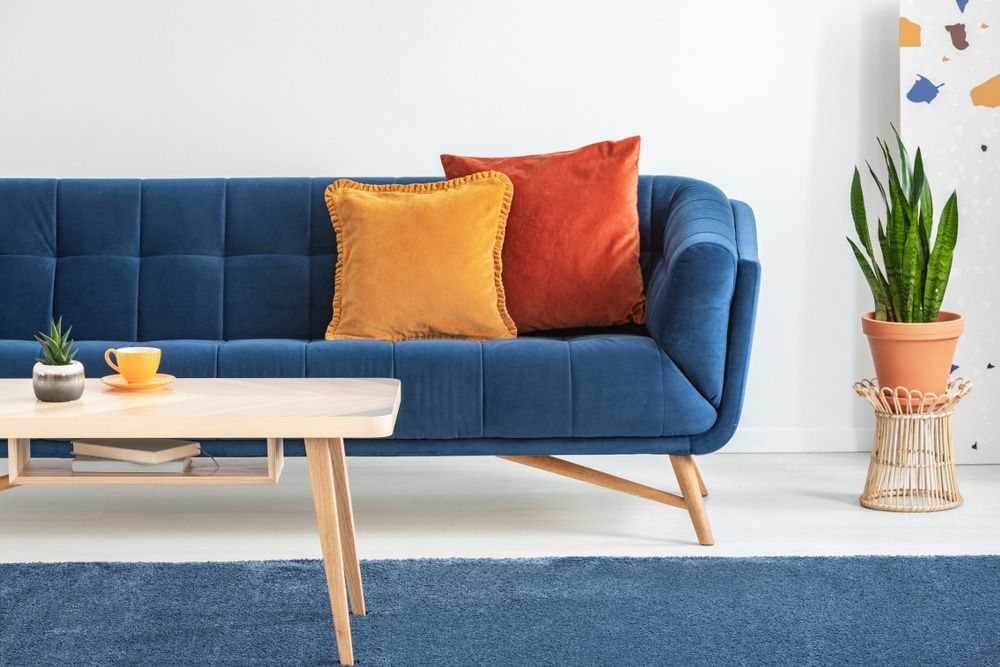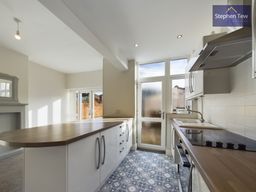St. Leonards Road, Blackpool, Blackpool, FY3 9RF
£850 pcm
Key Information
Key Features
Description
Nestled in a sought-after location, this recently decorated 3-bedroom mid-terraced house offers modern living spaces in close proximity to amenities. The property features a welcoming hallway leading to a bright lounge and an open-plan kitchen/diner with patio doors opening out to the enclosed garden, perfect for outdoor entertaining. Upstairs, three well-appointed bedrooms are served by a three-piece suite bathroom. Conveniently situated near Stanley Park, Victoria Hospital, transport links, and local schools, this home presents an ideal opportunity for families or professionals seeking a comfortable and well-connected lifestyle.
Outside, the property boasts off-road parking to the front, ensuring convenience for residents and guests. The rear garden offers a blend of low-maintenance artificial lawn, a paved patio area and a brick outhouse for additional storage.
Hallway 10' 10" x 5' 10" (3.31m x 1.78m)
Lounge 14' 3" x 8' 11" (4.34m x 2.71m)
Kitchen/Diner 11' 2" x 16' 2" (3.40m x 4.92m)
Landing 6' 10" x 3' 4" (2.09m x 1.01m)
Bedroom 1 14' 4" x 9' 9" (4.36m x 2.96m)
Bedroom 2 13' 9" x 9' 9" (4.19m x 2.96m)
Bedroom 3 7' 0" x 6' 4" (2.14m x 1.92m)
Bathroom 5' 7" x 6' 2" (1.70m x 1.89m)
Arrange Viewing
Register for Property Alerts

Register for Property Alerts
We tailor every marketing campaign to a customer’s requirements and we have access to quality marketing tools such as professional photography, video walk-throughs, drone video footage, distinctive floorplans which brings a property to life, right off of the screen.


