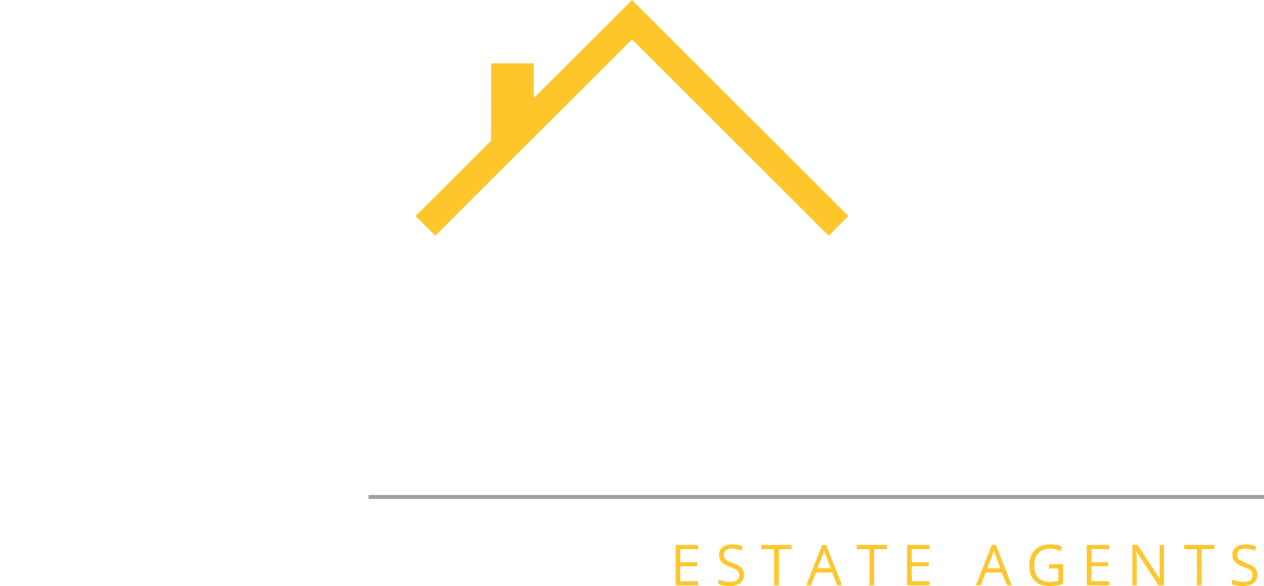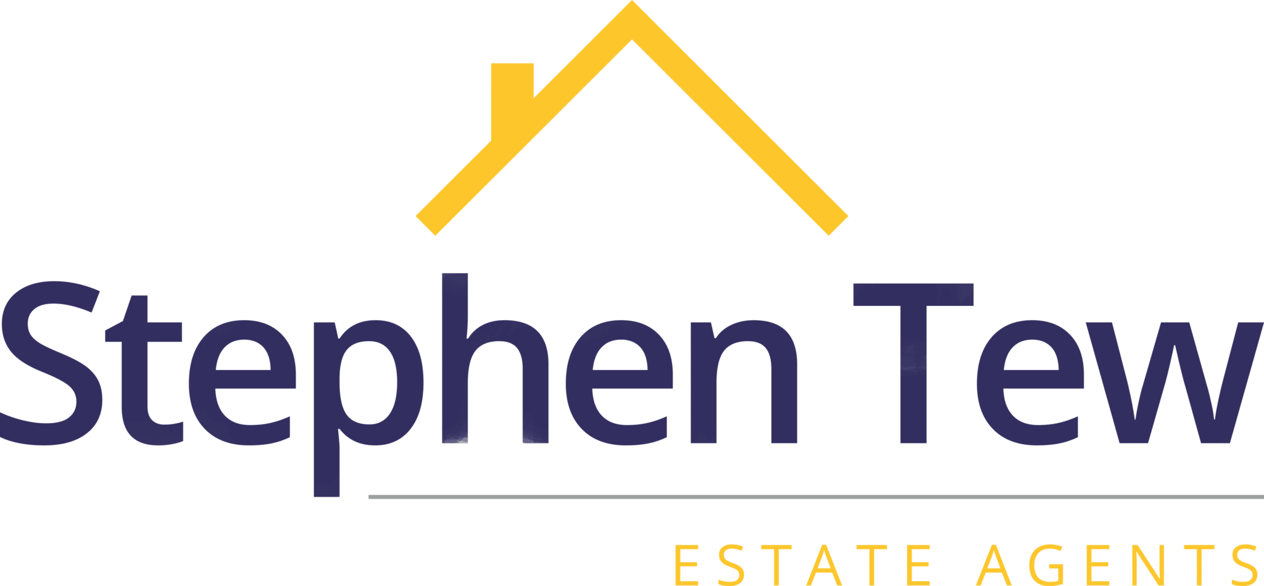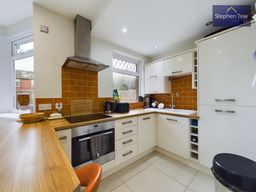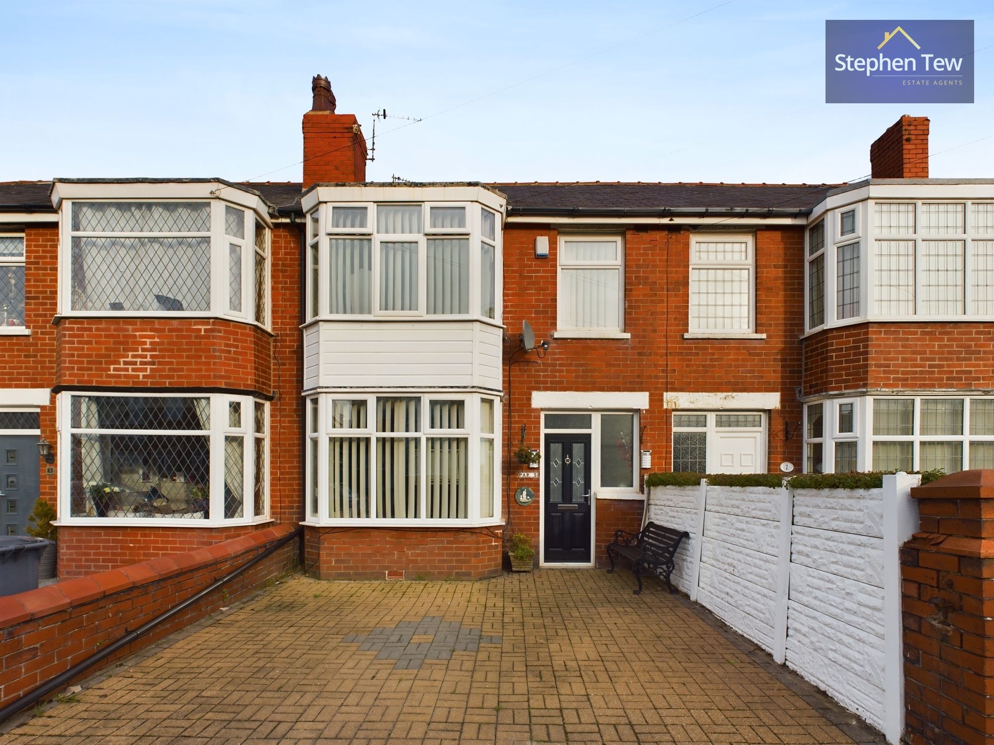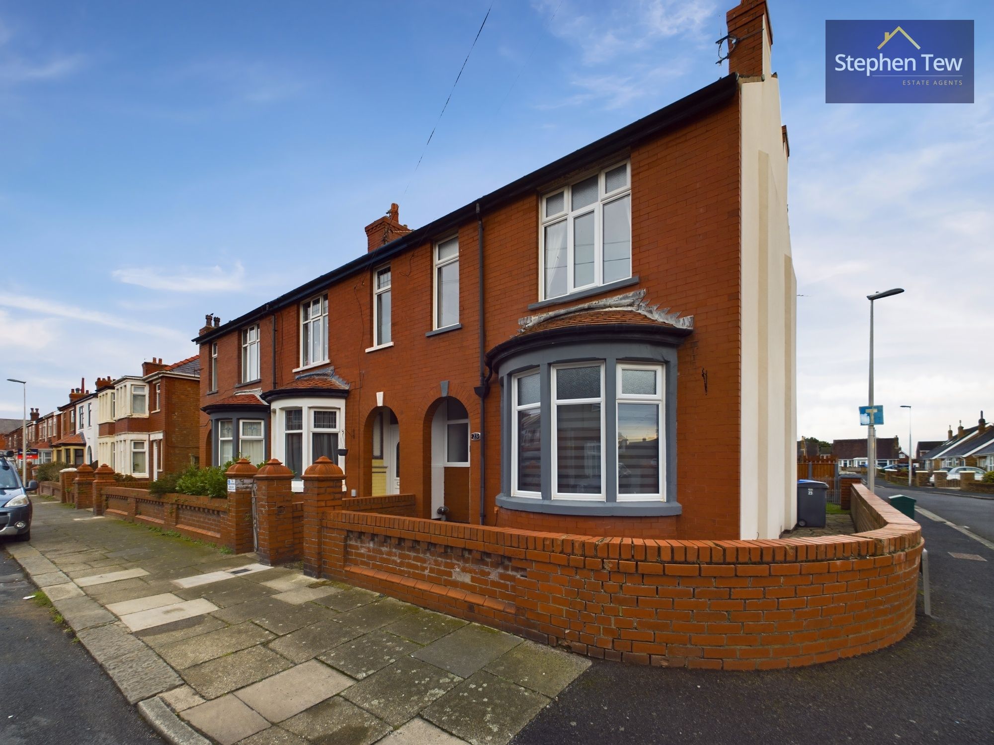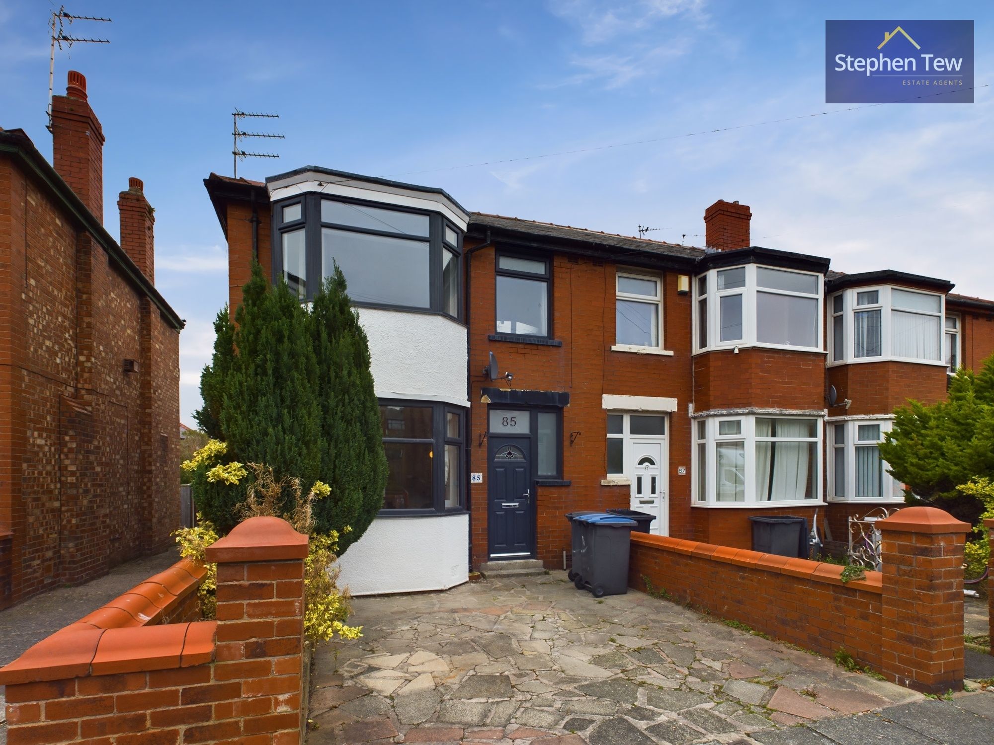Priory Gate, Blackpool, Blackpool, FY4 2QE
Offers Over £170,000
Key Information
Key Features
Description
Nestled within a sought-after residential location on a tranquil crescent, this well-presented 3 bedroom semi-detached family home offers a perfect blend of comfort and style. Upon entering the property, you are welcomed by a spacious hallway leading to a cosy lounge, ideal for relaxing evenings with loved ones. The heart of the home lies in the open-plan modern kitchen/diner, complete with a breakfast bar and patio doors that seamlessly connect the indoor and outdoor living spaces. For added convenience, a cleverly designed utility space under the stairs ensures practicality at its finest. Upstairs, three bedrooms await, complemented by a three-piece suite bathroom, providing ample space for the whole family to unwind and recharge.
Step outside into the south-facing enclosed rear garden, a true haven for outdoor enthusiasts and perfect for soaking up the sun all year round. The well-maintained garden boasts a laid to lawn and flagged patio area, ideal for al fresco dining, hosting gatherings, or simply enjoying a morning coffee in the fresh air. This property is not only a charming retreat but also strategically located within close proximity to local schools, shops, and transport links, ensuring utmost convenience for daily living. Don't miss this opportunity to make this inviting abode your next home sweet home.
Hallway 14' 11" x 5' 8" (4.56m x 1.73m)
Lounge 11' 10" x 11' 4" (3.60m x 3.45m)
Kitchen / Diner 9' 11" x 16' 2" (3.01m x 4.92m)
Landing 8' 0" x 3' 8" (2.43m x 1.11m)
Bedroom 1 14' 6" x 10' 6" (4.41m x 3.19m)
Bedroom 2 13' 1" x 9' 8" (4.00m x 2.95m)
Bedroom 3 6' 8" x 6' 10" (2.02m x 2.08m)
Bathroom 8' 1" x 7' 1" (2.46m x 2.17m)
Arrange Viewing
Payment Calculator
Mortgage
Stamp Duty
View Similar Properties
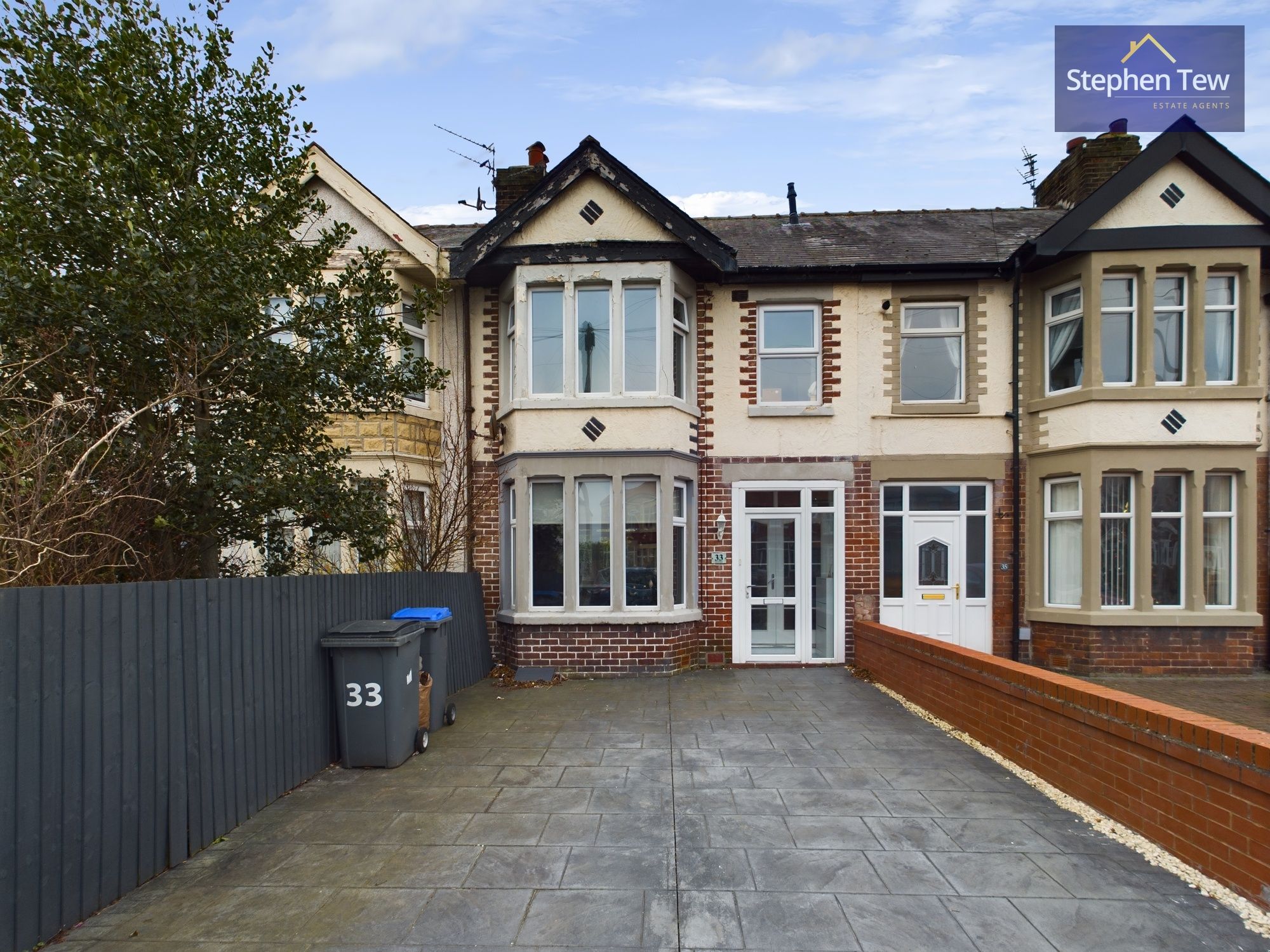
Offers Over£150,000Freehold
Acre Gate, Blackpool, Blackpool, FY4 3LE
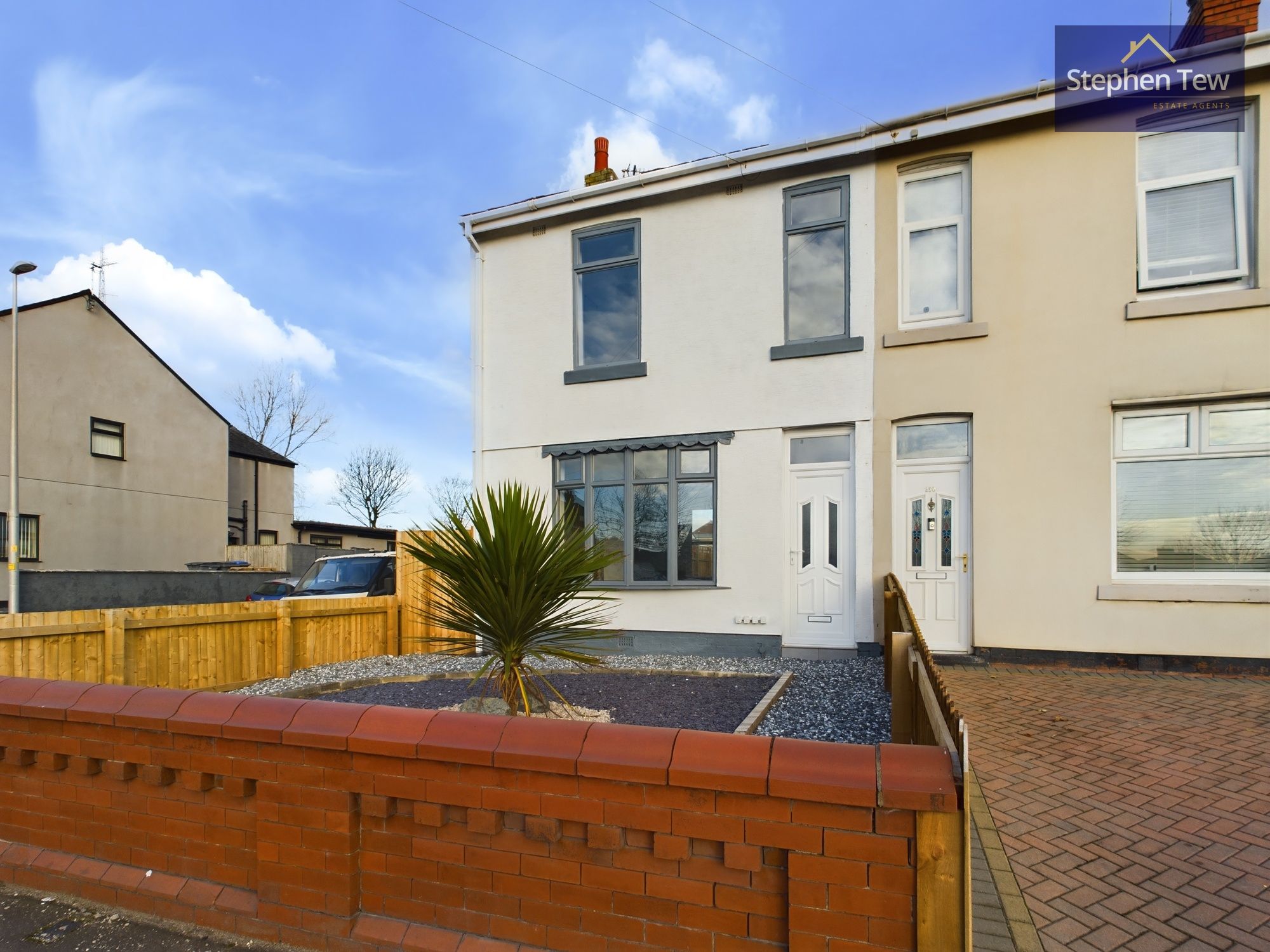
Offers Over£160,000Freehold
Vicarage Lane, Blackpool, Blackpool, FY4 4ND
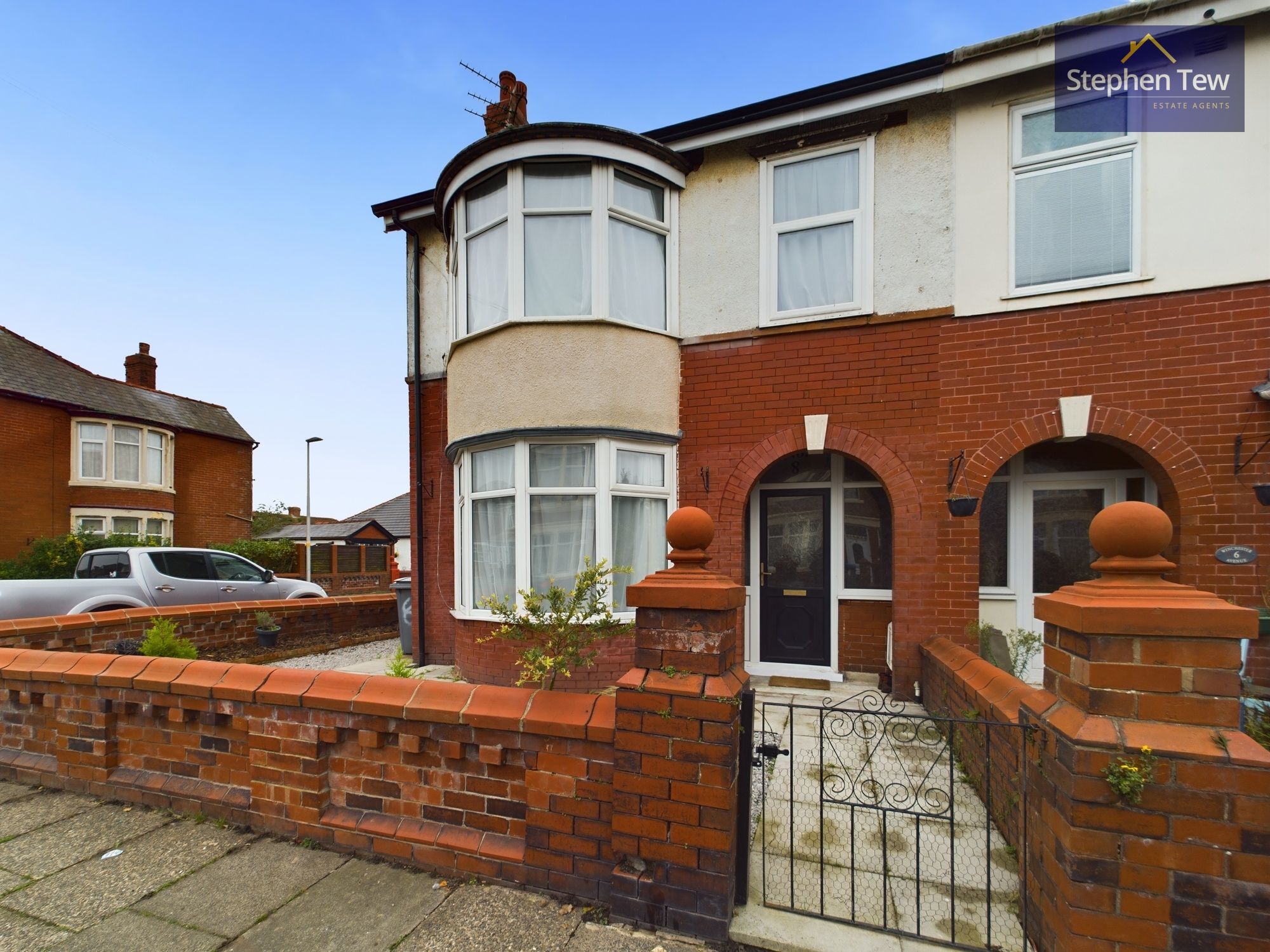
Offers Over£160,000Freehold
Winchester Avenue, Blackpool, Blackpool, FY4 3AJ
Register for Property Alerts
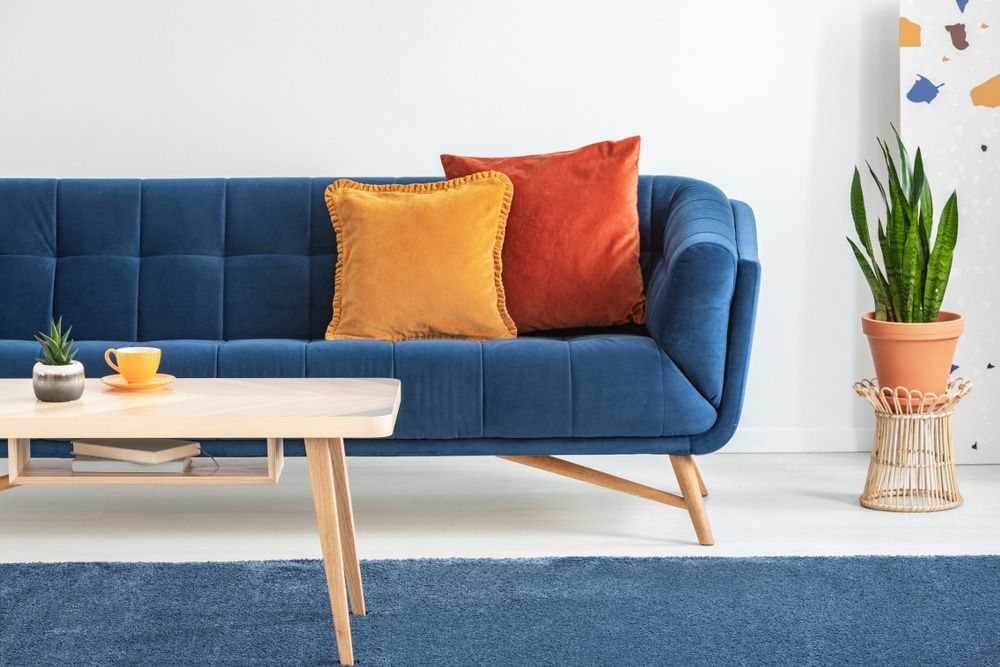
Register for Property Alerts
We tailor every marketing campaign to a customer’s requirements and we have access to quality marketing tools such as professional photography, video walk-throughs, drone video footage, distinctive floorplans which brings a property to life, right off of the screen.
