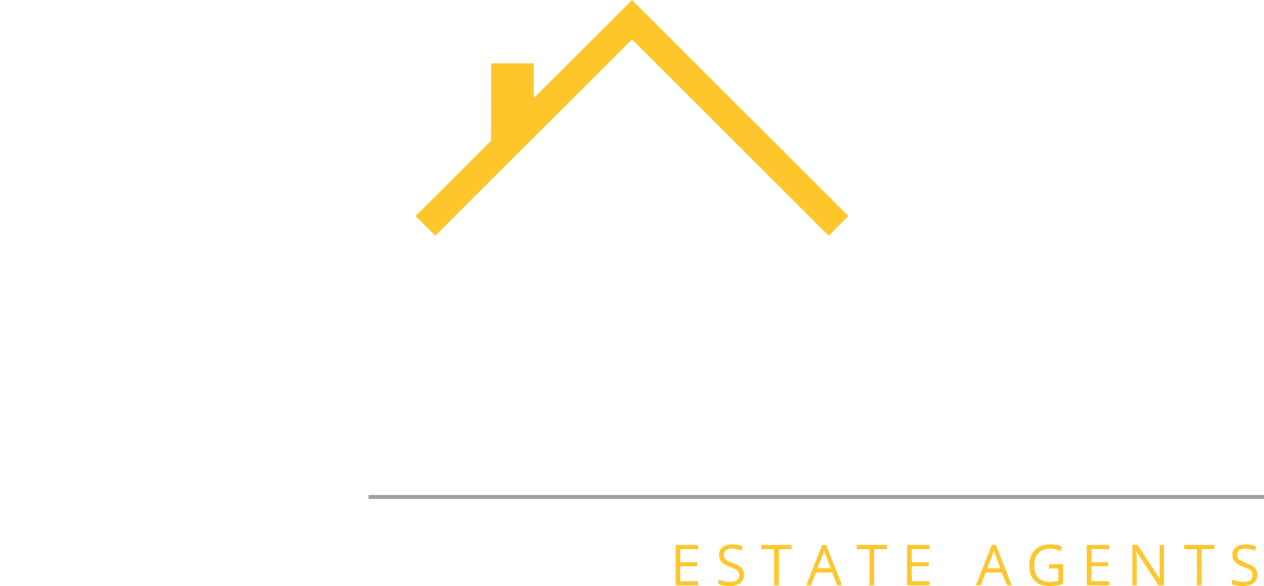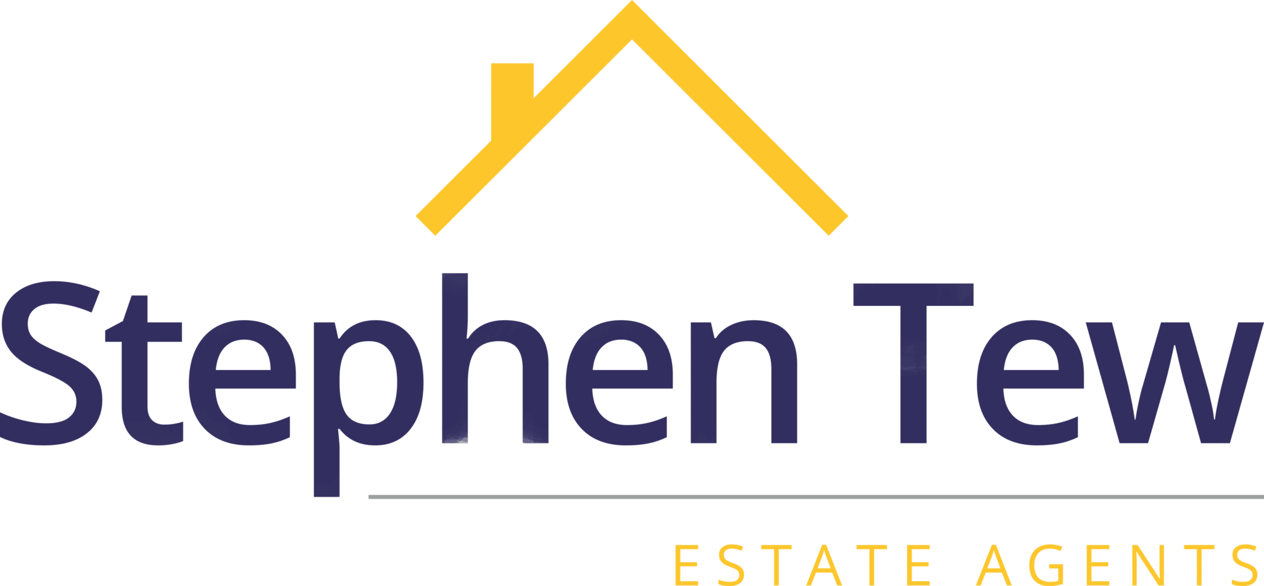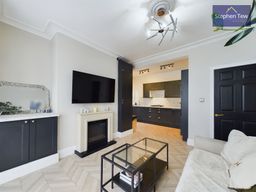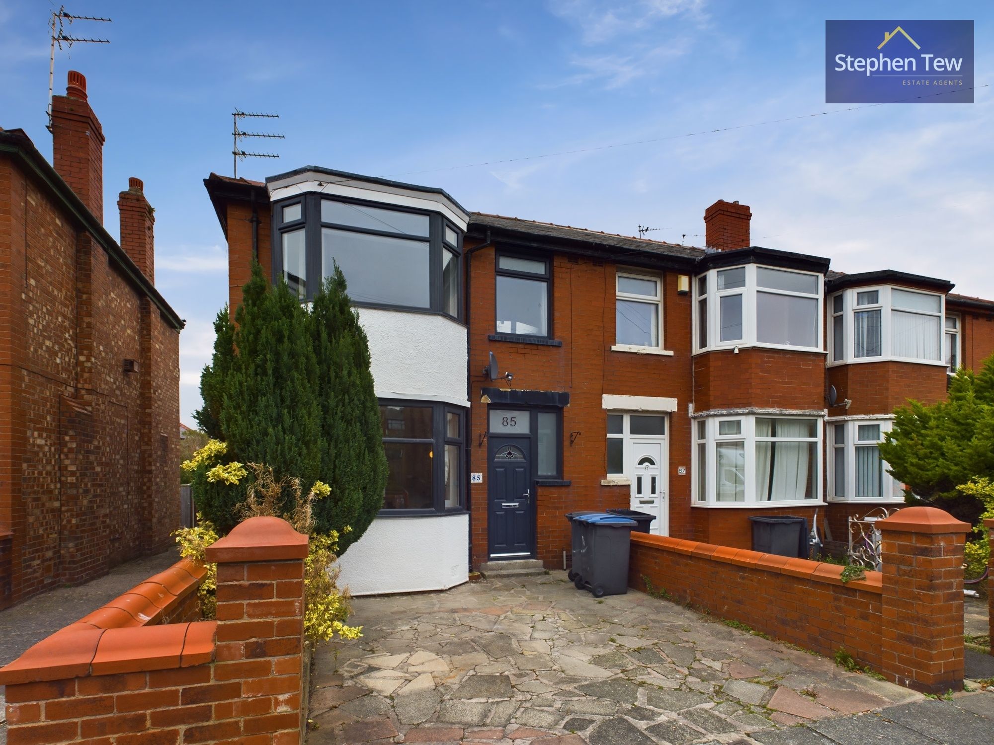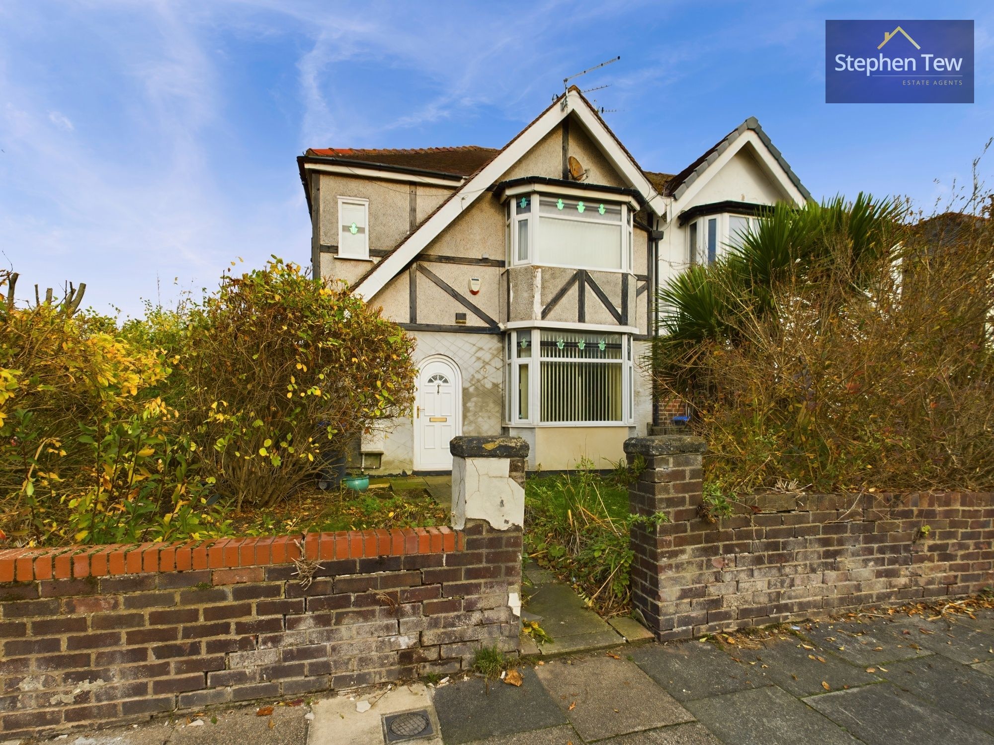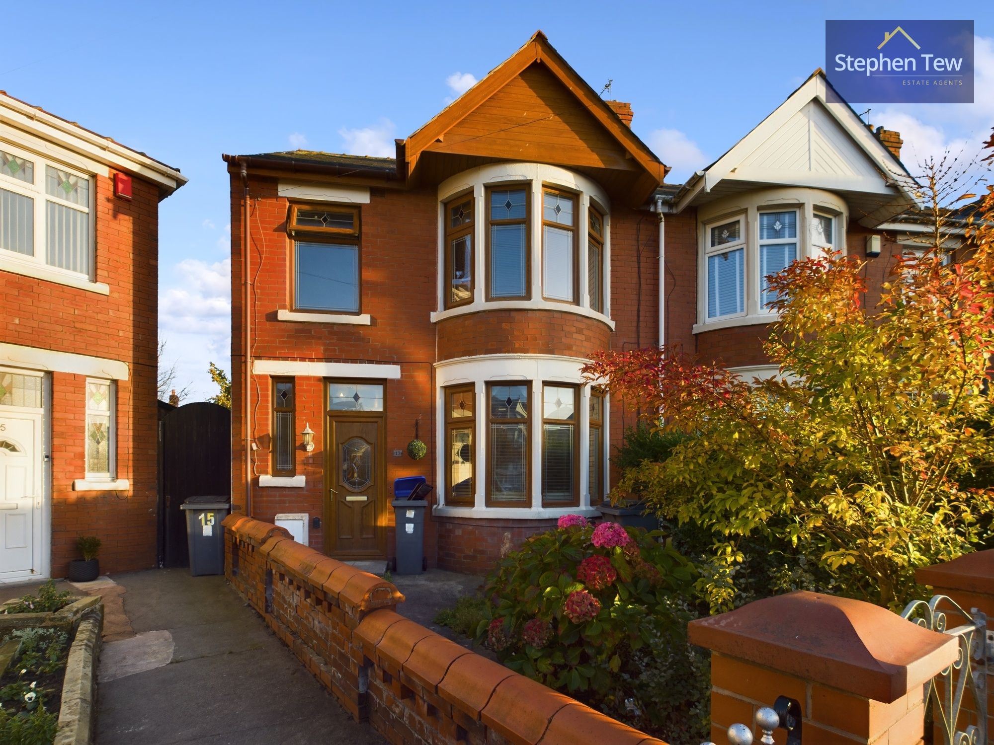Winchester Avenue, Blackpool, Blackpool, FY4 3AJ
Offers Over £160,000
Key Information
Key Features
Description
This immaculate three-bedroom end-of-terrace house encompasses modern living at its finest, having undergone a full renovation with attention to detail evident throughout. Boasting a sleek and contemporary interior, the property features a modern kitchen renovated in 2021, complete with integrated appliances including an oven, hob, fridge/freezer, and microwave. The ground floor comprises a welcoming hallway, a bright lounge, a versatile dining room which could serve as a second reception room, leading through to the Kitchen, and a convenient utility room housing a WC. Upstairs, the property offers three generously proportioned bedrooms, with the master bedroom benefitting from its own en-suite bathroom, alongside a luxurious four-piece suite bathroom for the remaining bedrooms. Additional features include a garage perfect for storage or parking, all located on a corner plot giving space and privacy.
Hallway 13' 9" x 6' 0" (4.18m x 1.82m)
Lounge 12' 0" x 11' 11" (3.65m x 3.63m)
Dining Room 12' 4" x 14' 6" (3.76m x 4.42m)
Kitchen 12' 3" x 6' 1" (3.73m x 1.85m)
Utility Room/WC 6' 1" x 9' 2" (1.85m x 2.79m)
Landing 8' 11" x 3' 9" (2.72m x 1.15m)
Master Bedroom 12' 8" x 14' 7" (3.86m x 4.45m)
En-Suite 6' 2" x 9' 1" (1.88m x 2.76m)
Bedroom 2 12' 0" x 11' 7" (3.65m x 3.54m)
Bedroom 3 7' 4" x 6' 11" (2.24m x 2.11m)
Bathroom 11' 5" x 6' 8" (3.47m x 2.04m)
Arrange Viewing
Payment Calculator
Mortgage
Stamp Duty
View Similar Properties
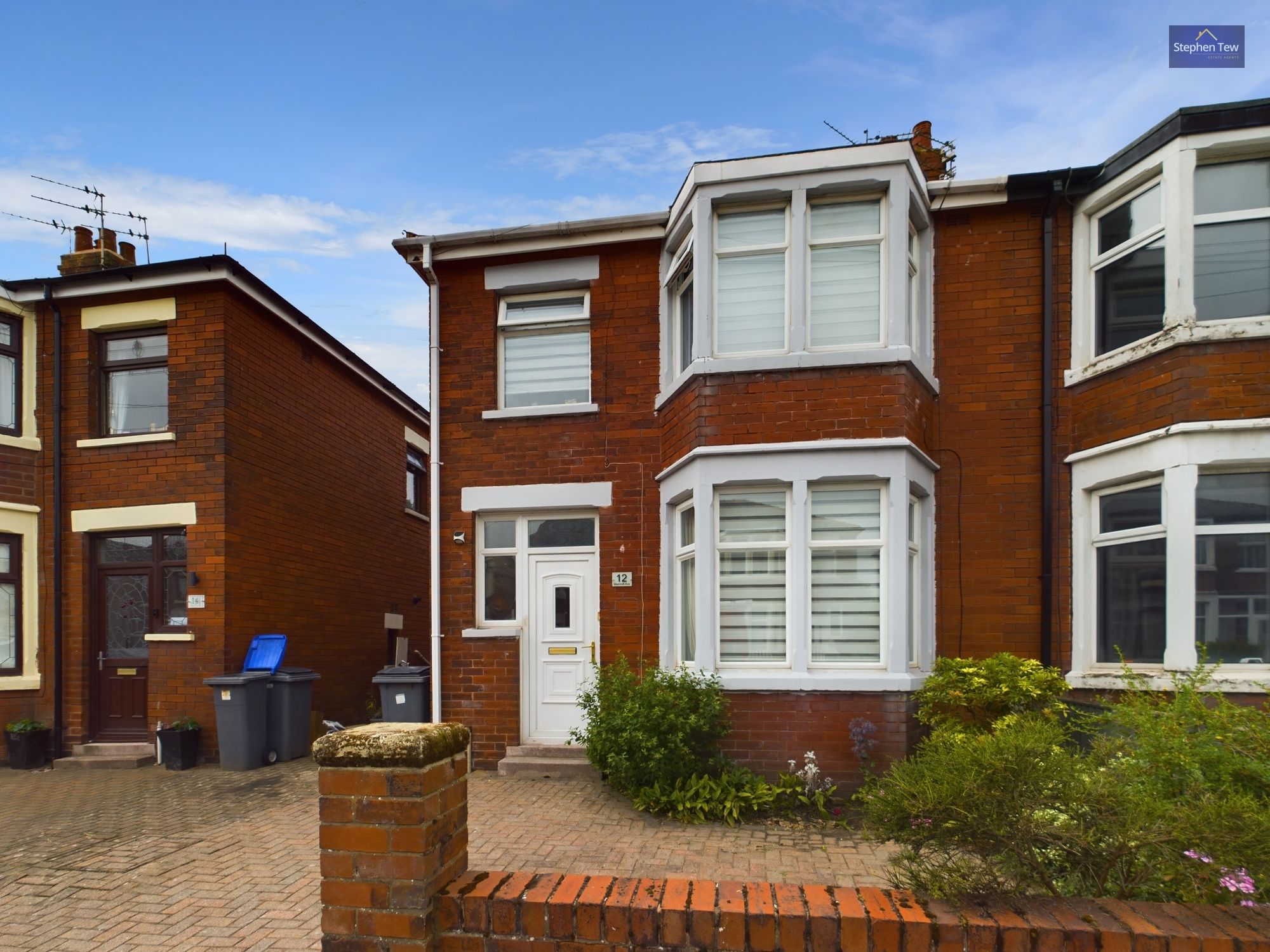
Offers Over£155,000Freehold
Marcroft Avenue, Blackpool, Blackpool, FY4 3JL
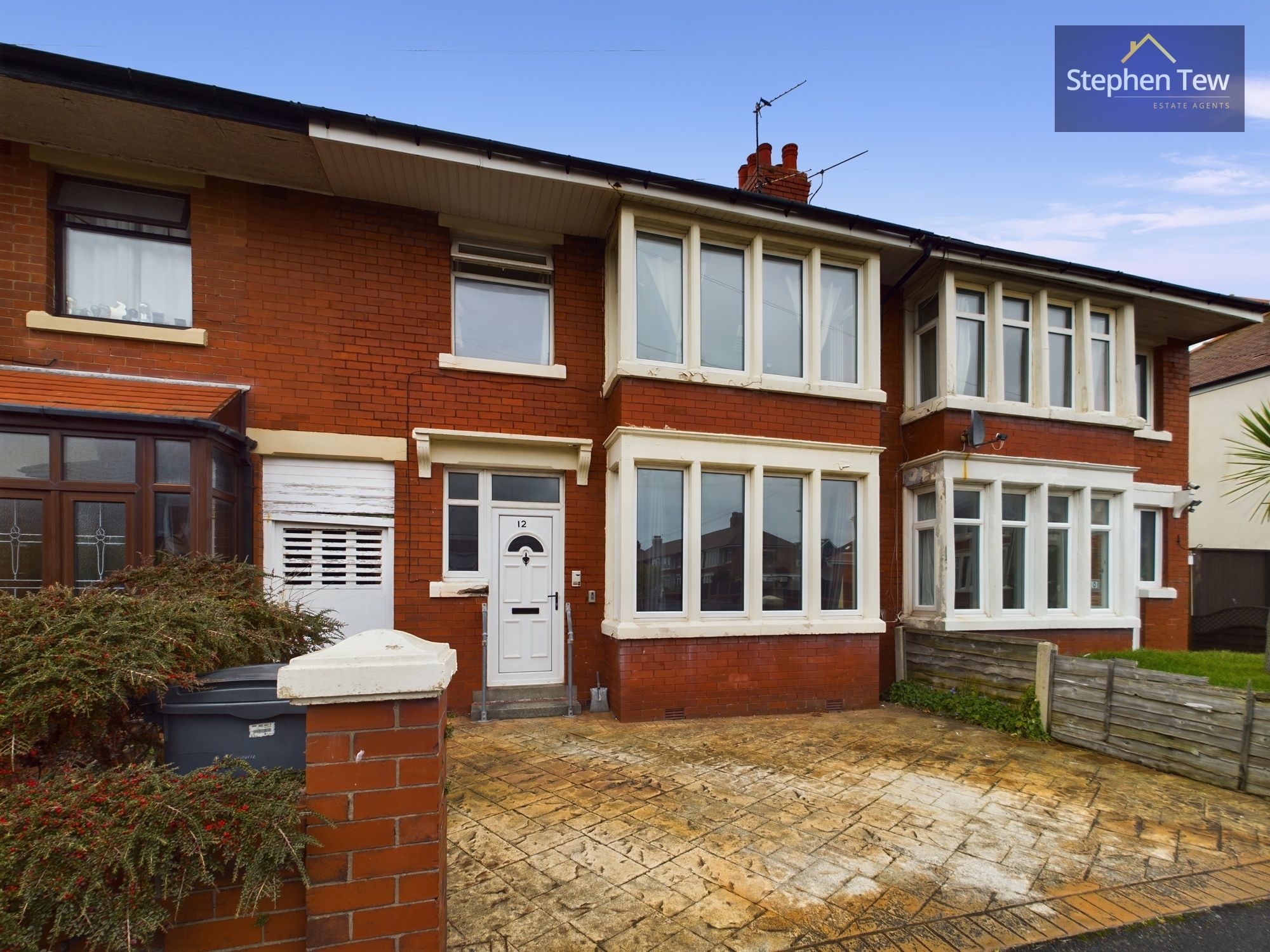
Offers Over£140,000Freehold
Alston Road, Blackpool, Blackpool, FY2 0TD
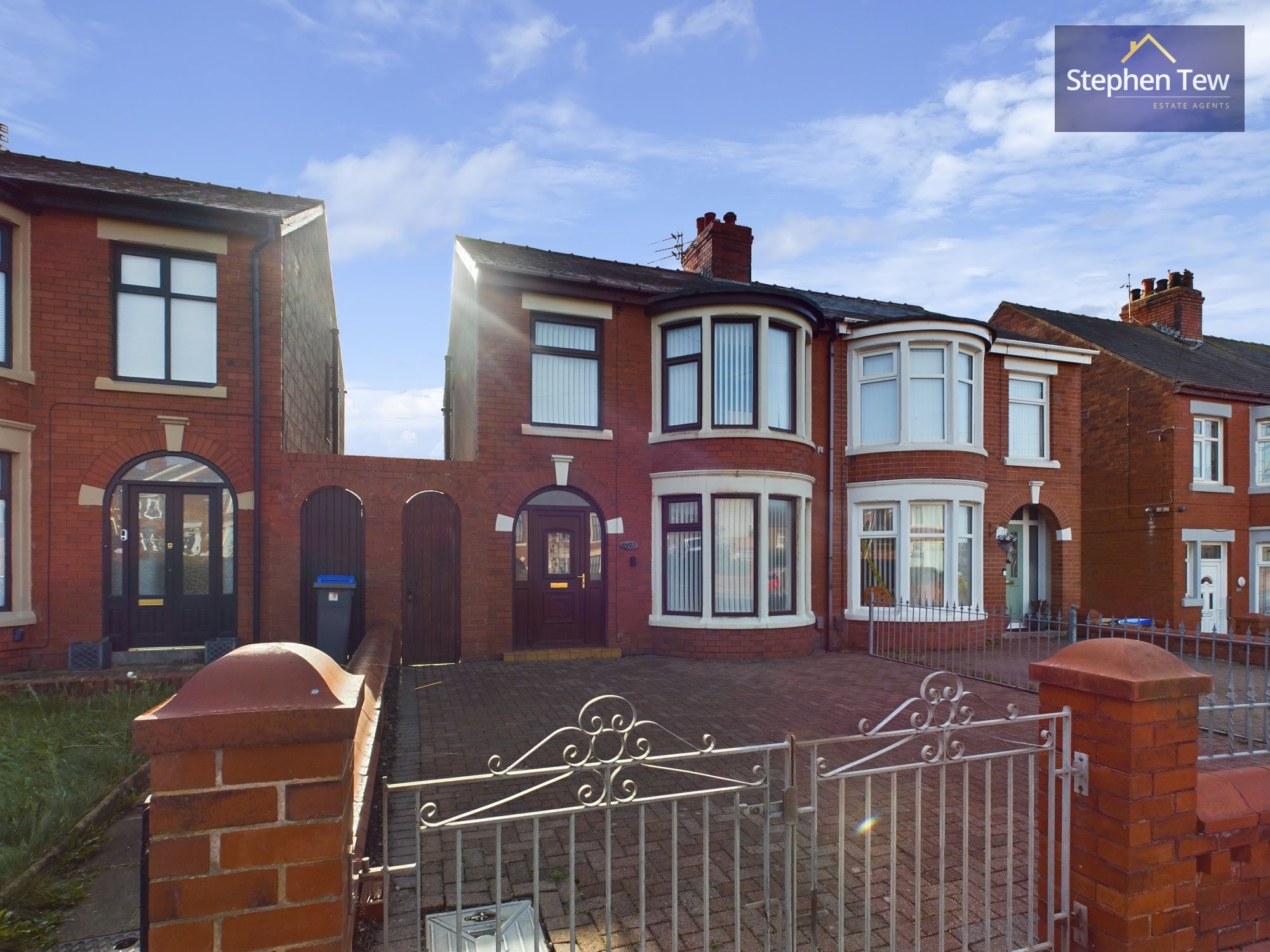
Offers Over£150,000Freehold
Bloomfield Road, Blackpool, Blackpool, FY1 6QG
Register for Property Alerts
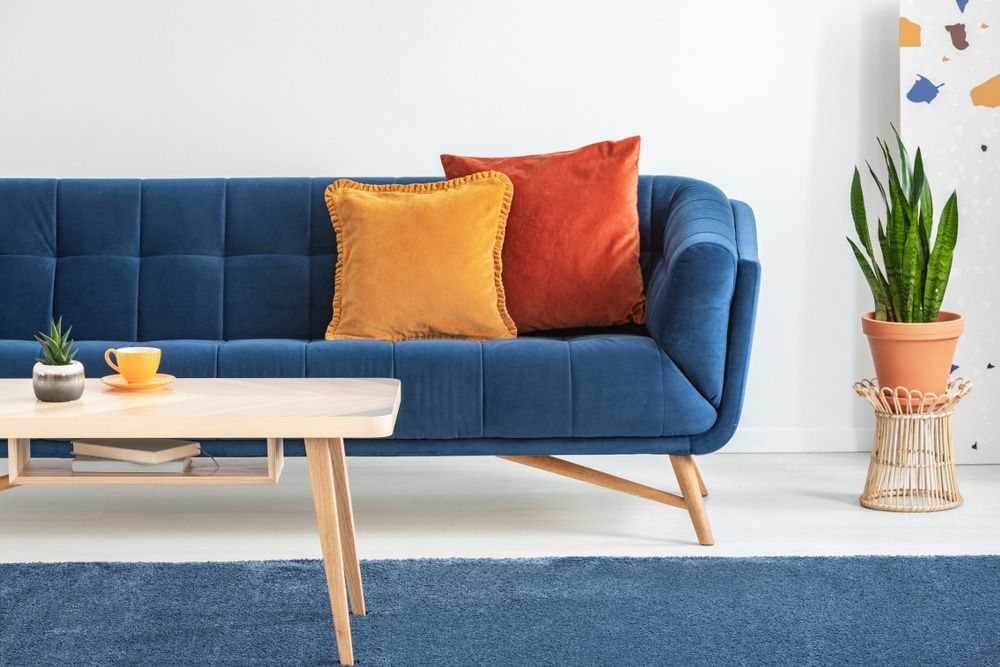
Register for Property Alerts
We tailor every marketing campaign to a customer’s requirements and we have access to quality marketing tools such as professional photography, video walk-throughs, drone video footage, distinctive floorplans which brings a property to life, right off of the screen.
