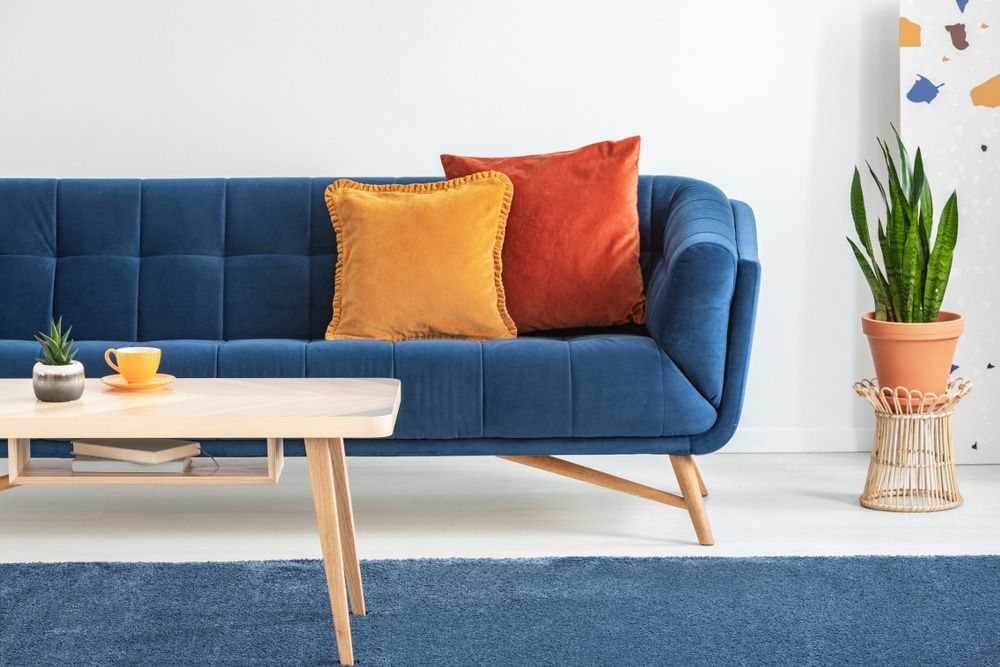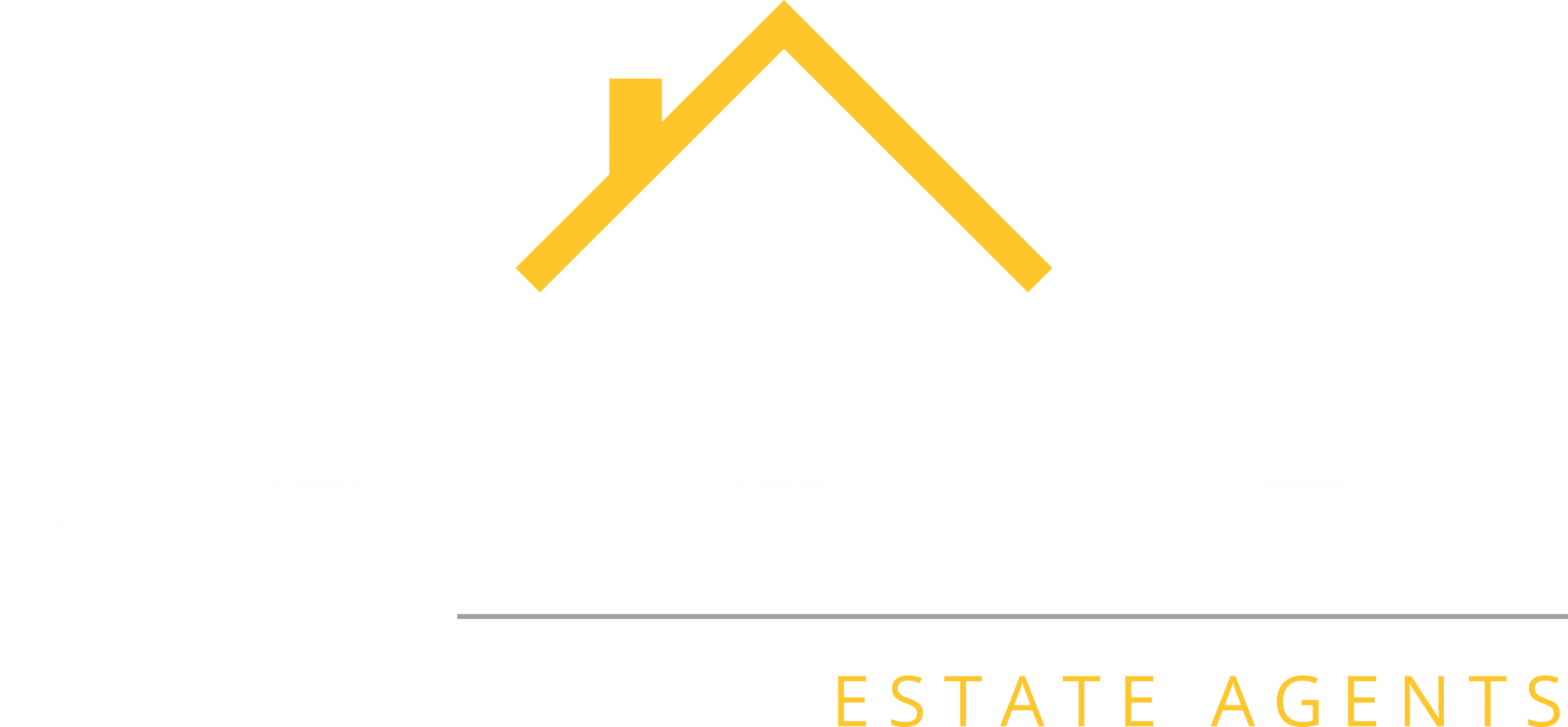Bright Street, Blackpool, Blackpool, FY4 1BS
£1,400 pcm
Key Information
Key Features
Description
This impressive 5-bedroom end of terrace property offers ample living space perfect for families. Boasting five double bedrooms, three bathrooms, an additional W.C, two reception rooms, and a utility room, this home provides both comfort and functionality. Situated within a mere 200 metres of Blackpool Promenade, enjoy the convenience of beachfront living in a desirable location.
Step outside to indulge in the private rear garden, offering a secluded oasis ideal for relaxation or entertaining friends and family. Escape the hustle and bustle of every-day life within the tranquillity of your own outdoor space, complete with the potential for garden parties, al fresco dining, and summer barbeques.
Reception 1 15' 9" x 11' 11" (4.79m x 3.63m)
Spacious reception room with bay window.
Reception 2 13' 8" x 9' 9" (4.16m x 2.97m)
Rear reception room.
W.C 3' 4" x 5' 5" (1.01m x 1.64m)
Ground floor W.C.
Kitchen 11' 1" x 9' 2" (3.38m x 2.80m)
High quality industrial style kitchen
Bedroom 1 9' 3" x 12' 8" (2.82m x 3.87m)
Large double bedroom with bay window and leading to en-suite bathroom.
En-Suite (Bedroom 1) 3' 3" x 9' 4" (0.98m x 2.84m)
Fully tiled en-suite shower room & W.C.
Bedroom 2 13' 8" x 9' 11" (4.17m x 3.03m)
Spacious double bedroom with adjoining large storage closet which may be used as a walk in wardrobe.
Shower Room 5' 11" x 6' 0" (1.81m x 1.83m)
Modern tiled shower room with W.C
Bedroom 3 8' 3" x 8' 4" (2.52m x 2.53m)
Double bedroom.
Bedroom 4 9' 8" x 10' 2" (2.95m x 3.09m)
Spacious double bedroom.
Bedroom 5 9' 5" x 12' 8" (2.88m x 3.87m)
Spacious double bedroom, leading to large storage closet suitable for use as a walk in wardrobe.
Shower Room 2 3' 1" x 8' 2" (0.93m x 2.49m)
Modern fully tiled shower room.
Utility Room 7' 5" x 8' 3" (2.27m x 2.52m)
Utility room suitable for laundry tasks.
Arrange Viewing
Register for Property Alerts

Register for Property Alerts
We tailor every marketing campaign to a customer’s requirements and we have access to quality marketing tools such as professional photography, video walk-throughs, drone video footage, distinctive floorplans which brings a property to life, right off of the screen.

