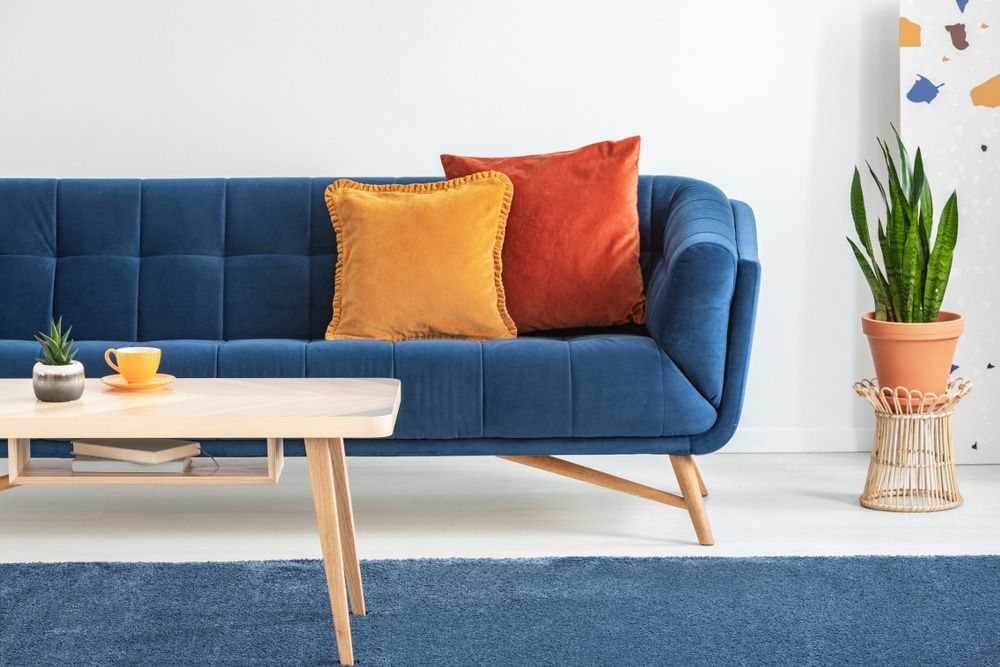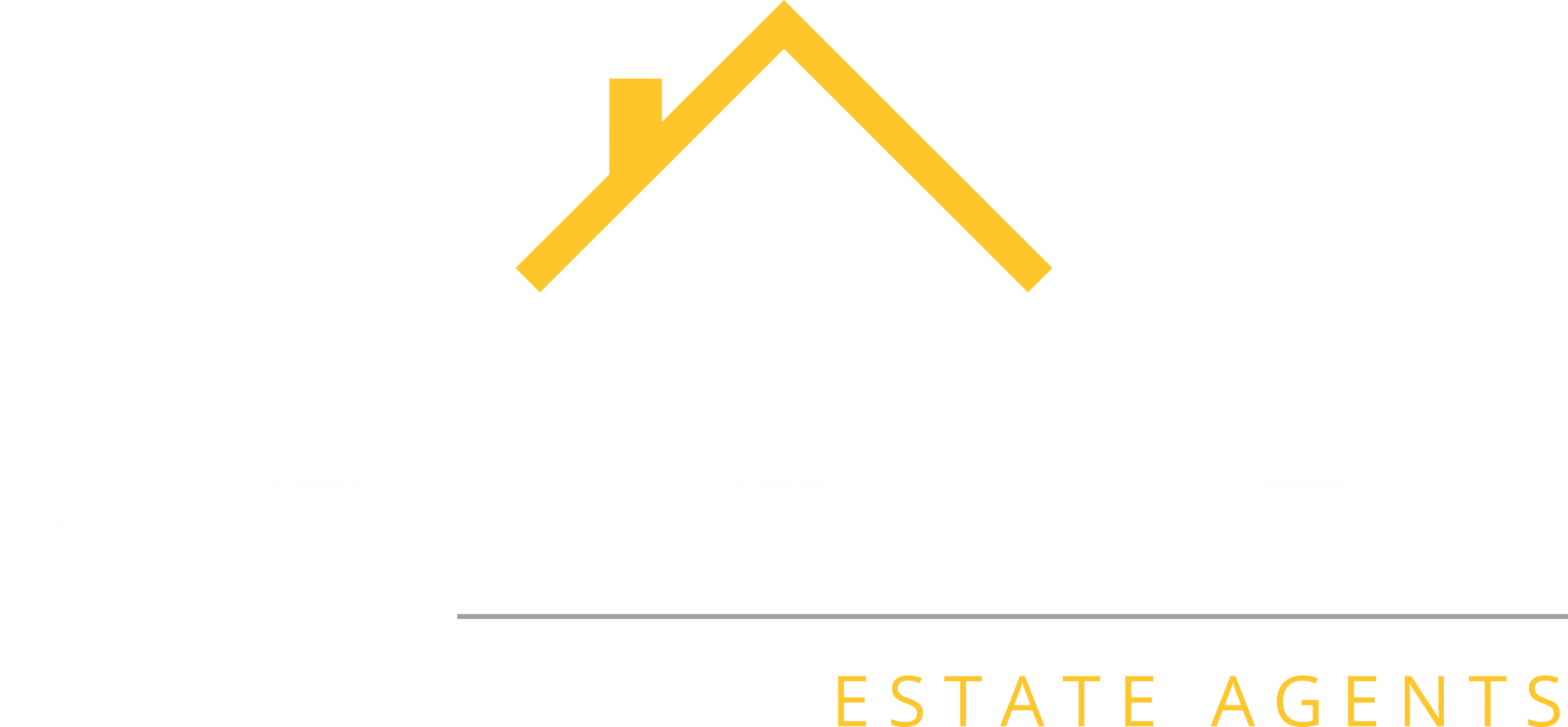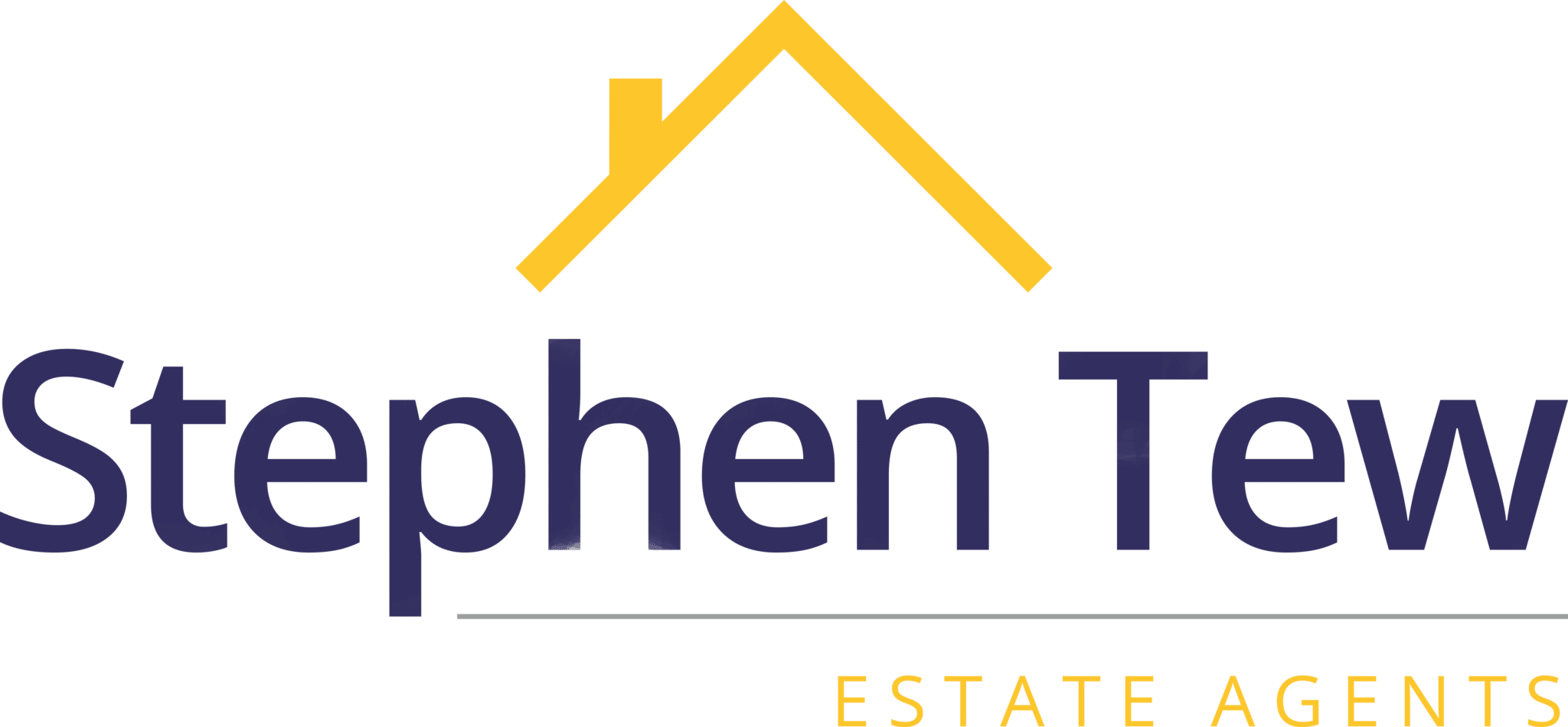Wasdale Road, Blackpool, Blackpool, FY4 4NP
Offers Over £140,000
Key Information
Key Features
Description
This fantastic semi-detached bungalow presents a modern interior throughout and offers a peaceful retreat in a quiet residential location, conveniently situated near local shops and amenities. The property, with no onward chain, boasts a dining room, modern open-plan lounge/kitchen featuring a gas feature fire and built-in units, and a range of integrated kitchen appliances. The bedroom includes fitted wardrobes with mirrored sliding doors and a remote-controlled TV unit, while a three-piece shower room and a conservatory with patio doors leading to the garden provide added comfort.
Outside, the well-maintained front garden features a lush lawn and flower borders, along with a driveway leading to the garage. The low-maintenance rear garden showcases flagged areas and flower beds, with a side gate providing convenient access to the garage. With a driveway accommodating multiple cars, this property offers a perfect blend of indoor comfort and outdoor tranquillity for its new owners to enjoy.
Viewing is highly recommended to appreciate the high standard of living this property has to offer.
Kitchen/Living Area 13' 8" x 15' 9" (4.16m x 4.81m)
Bedroom 12' 9" x 6' 10" (3.89m x 2.08m)
Bathroom 6' 9" x 5' 6" (2.05m x 1.67m)
Dining Room 8' 11" x 7' 10" (2.73m x 2.40m)
Conservatory 8' 10" x 10' 0" (2.70m x 3.05m)
Arrange Viewing
Payment Calculator
Mortgage
Stamp Duty
Register for Property Alerts

Register for Property Alerts
We tailor every marketing campaign to a customer’s requirements and we have access to quality marketing tools such as professional photography, video walk-throughs, drone video footage, distinctive floorplans which brings a property to life, right off of the screen.

