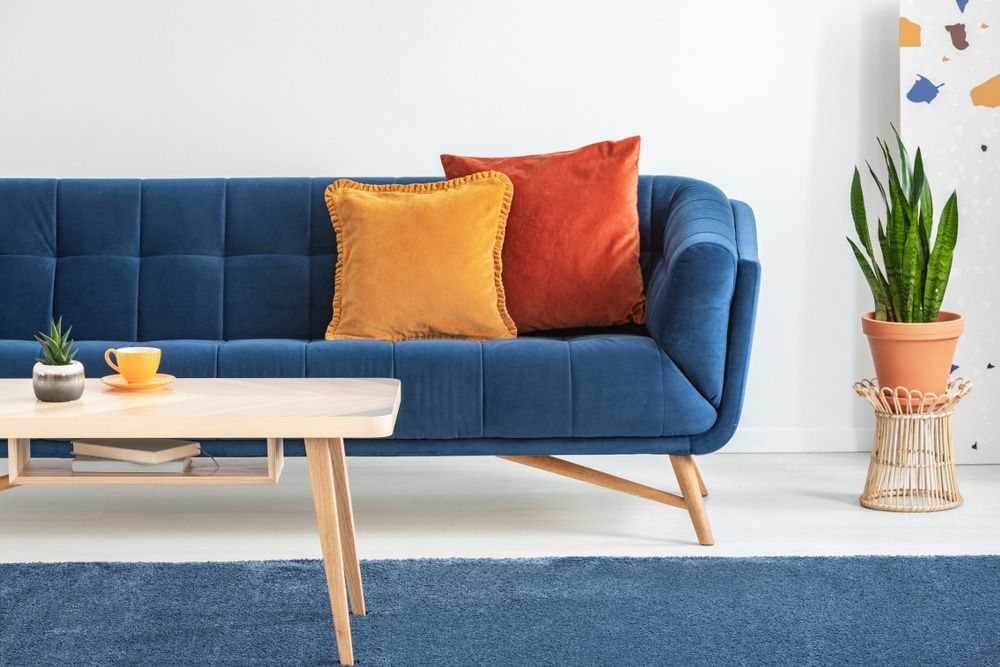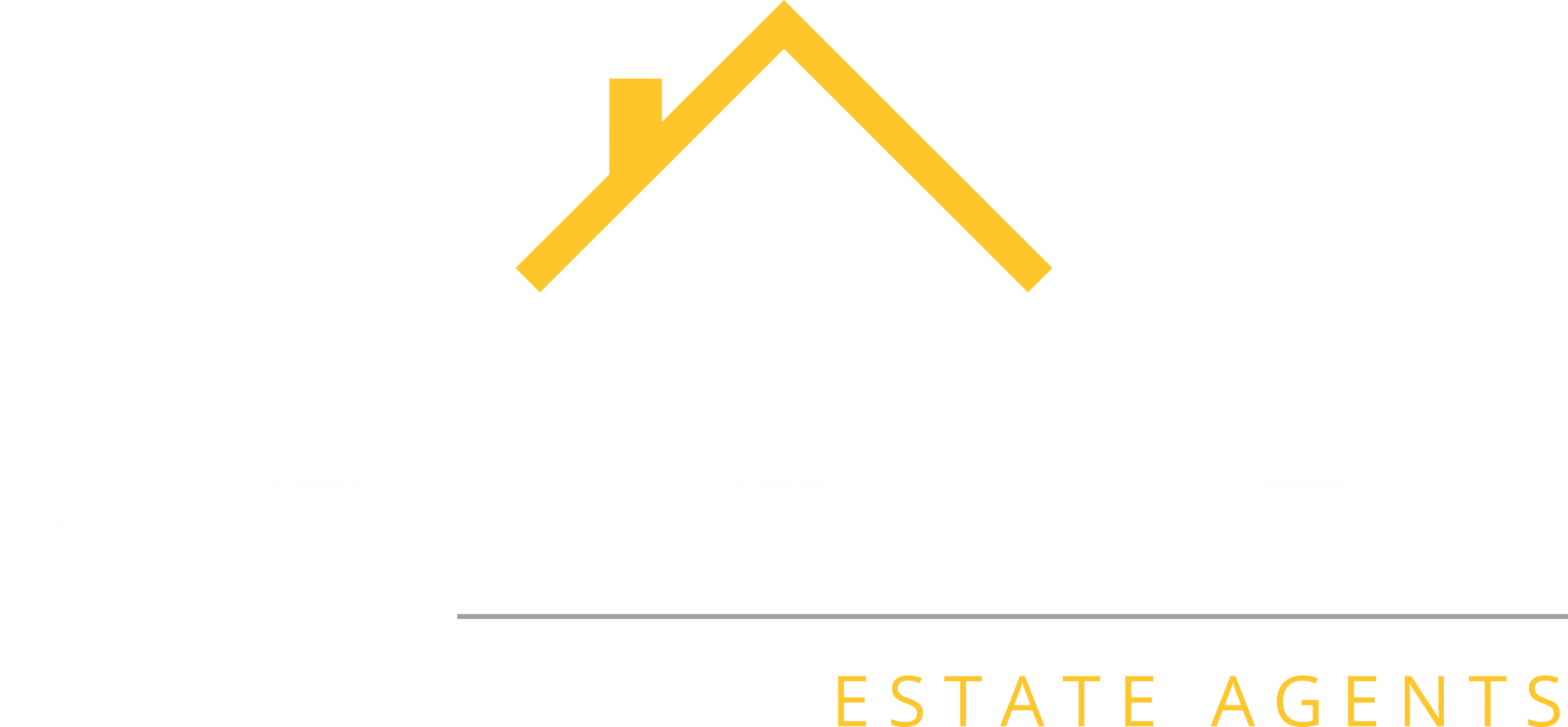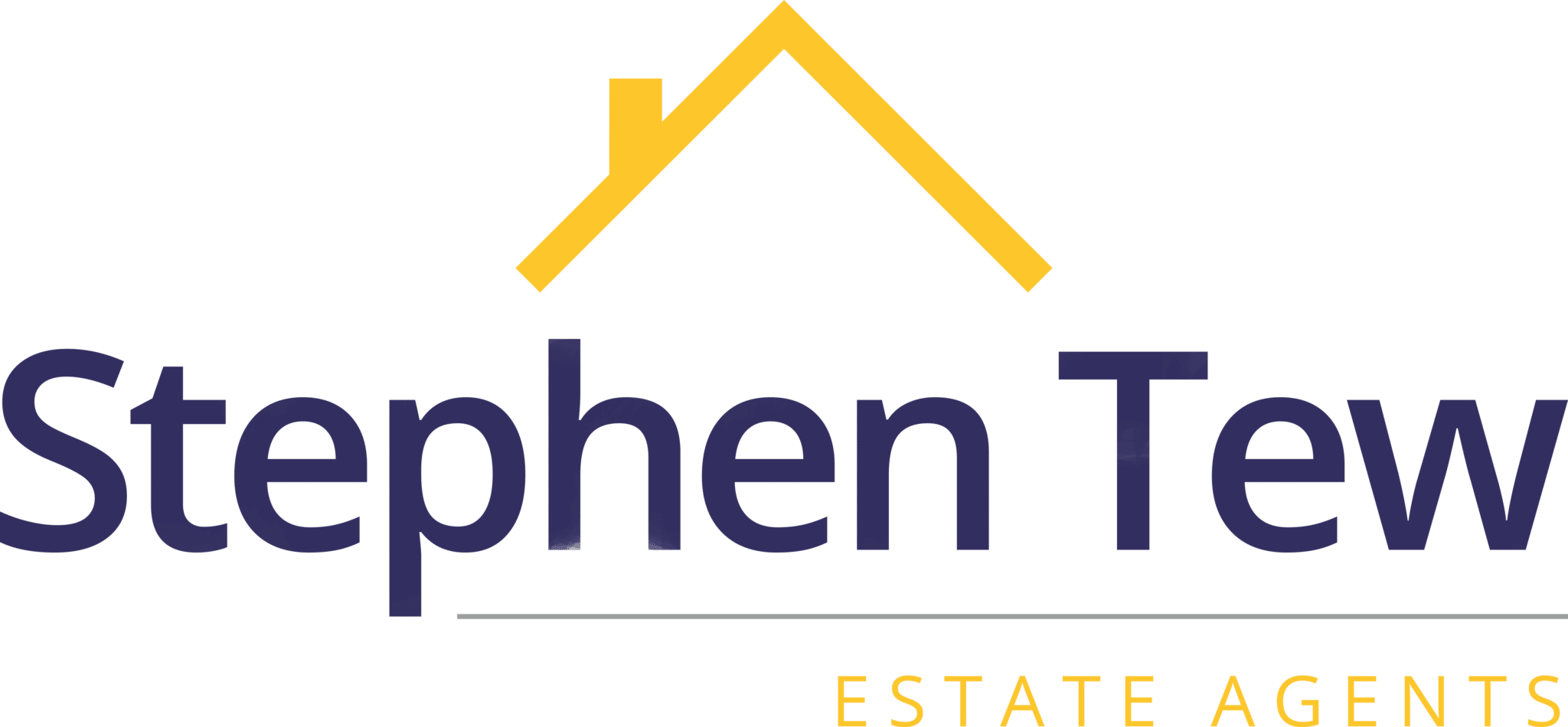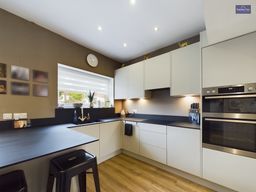Shetland Road, Blackpool, Blackpool, FY1 6LW
Offers Over £175,000
Key Information
Key Features
Description
This stunning 3 bedroom semi-detached house, recently modernised to a high standard within the last 12 months, is a true gem in the heart of a sought-after neighbourhood. The property welcomes you with a spacious hallway leading to a cosy lounge, followed by an open plan kitchen/diner that boasts premium features including patio doors that open out to the meticulously maintained garden. The modern kitchen, renovated in 2023, features a breakfast bar, handleless cabinets, and top-of-the-line integrated AEG induction hob, double oven, and grill. Additionally, the property offers three well-appointed bedrooms, one with fitted wardrobes, and a sleek 4-piece bathroom suite upgraded in 2023. A boarded loft provides extra storage space. Recent updates include new 'Luxury Vinyl Tiled' flooring in the hallway and kitchen/diner, modern radiators in key areas, a new uPVC front door, and wired LED lights under the stairs and kitchen cabinets. Exterior maintenance has not been overlooked, with external flashing replaced, chimney stack re-pointed and capped, and water pumps installed in both the front and rear gardens to manage excess water build-up.
Step outside into the spacious outside space, where you are greeted by the charming paved front garden providing off-road parking and convenient side access to the property. The enclosed west-facing rear garden is a true oasis, featuring an Indian stone patio perfect for al fresco dining, a section of artificial turf for low maintenance enjoyment, and a lush lawn area ideal for outdoor recreation. A brick-built garage to the rear, with a remote-controlled electric roller door, has been cleverly converted into a fantastic outdoor living/entertainment area complete with power, light, internet connection, and storage units.
With a blend of modern interior comforts and delightful outdoor living spaces, this beautifully updated property offers a perfect blend of style, functionality, and comfort for its next fortunate owners.
Hallway 11' 10" x 5' 8" (3.60m x 1.73m)
Lounge 10' 3" x 9' 9" (3.12m x 2.96m)
Kitchen/Diner 11' 9" x 17' 1" (3.57m x 5.21m)
Landing 6' 11" x 4' 3" (2.12m x 1.30m)
Bedroom 1 10' 3" x 10' 3" (3.13m x 3.12m)
Bedroom 2 11' 8" x 9' 3" (3.56m x 2.82m)
Bedroom 3 7' 2" x 6' 6" (2.18m x 1.98m)
Bathroom 7' 6" x 7' 5" (2.29m x 2.26m)
Outdoor Living/Entertainment Room 18' 1" x 19' 1" (5.50m x 5.82m)
Arrange Viewing
Payment Calculator
Mortgage
Stamp Duty
Register for Property Alerts

Register for Property Alerts
We tailor every marketing campaign to a customer’s requirements and we have access to quality marketing tools such as professional photography, video walk-throughs, drone video footage, distinctive floorplans which brings a property to life, right off of the screen.


