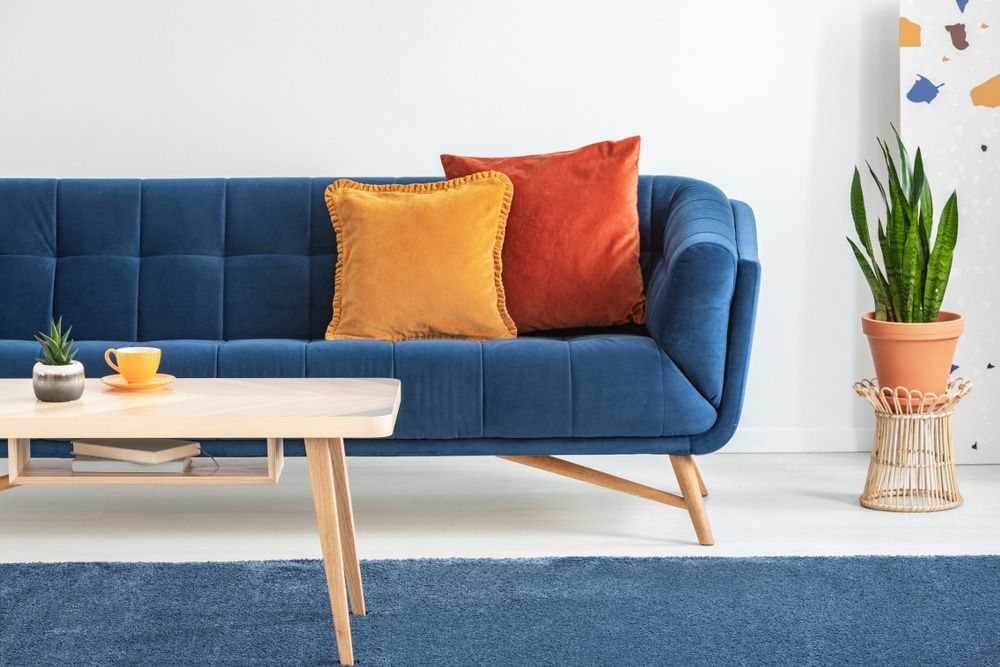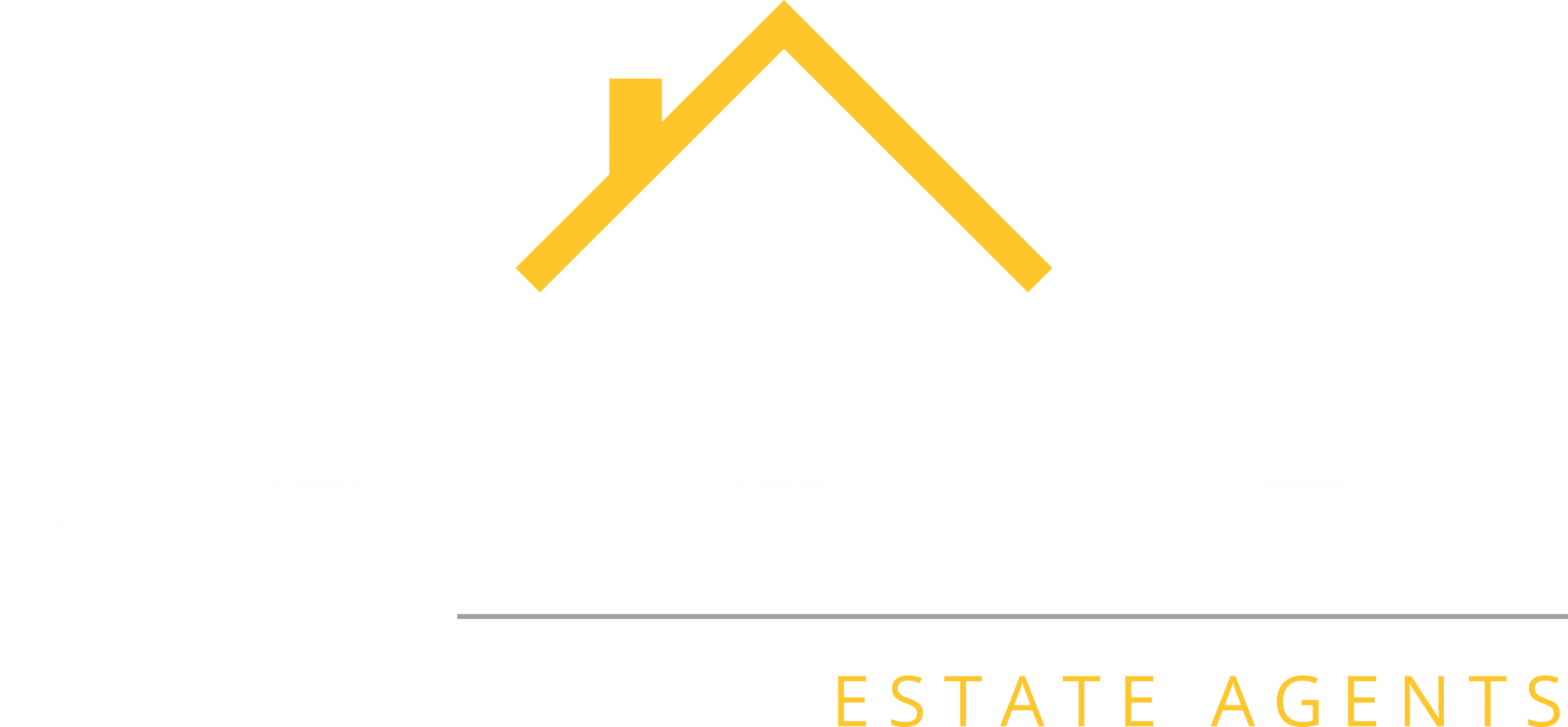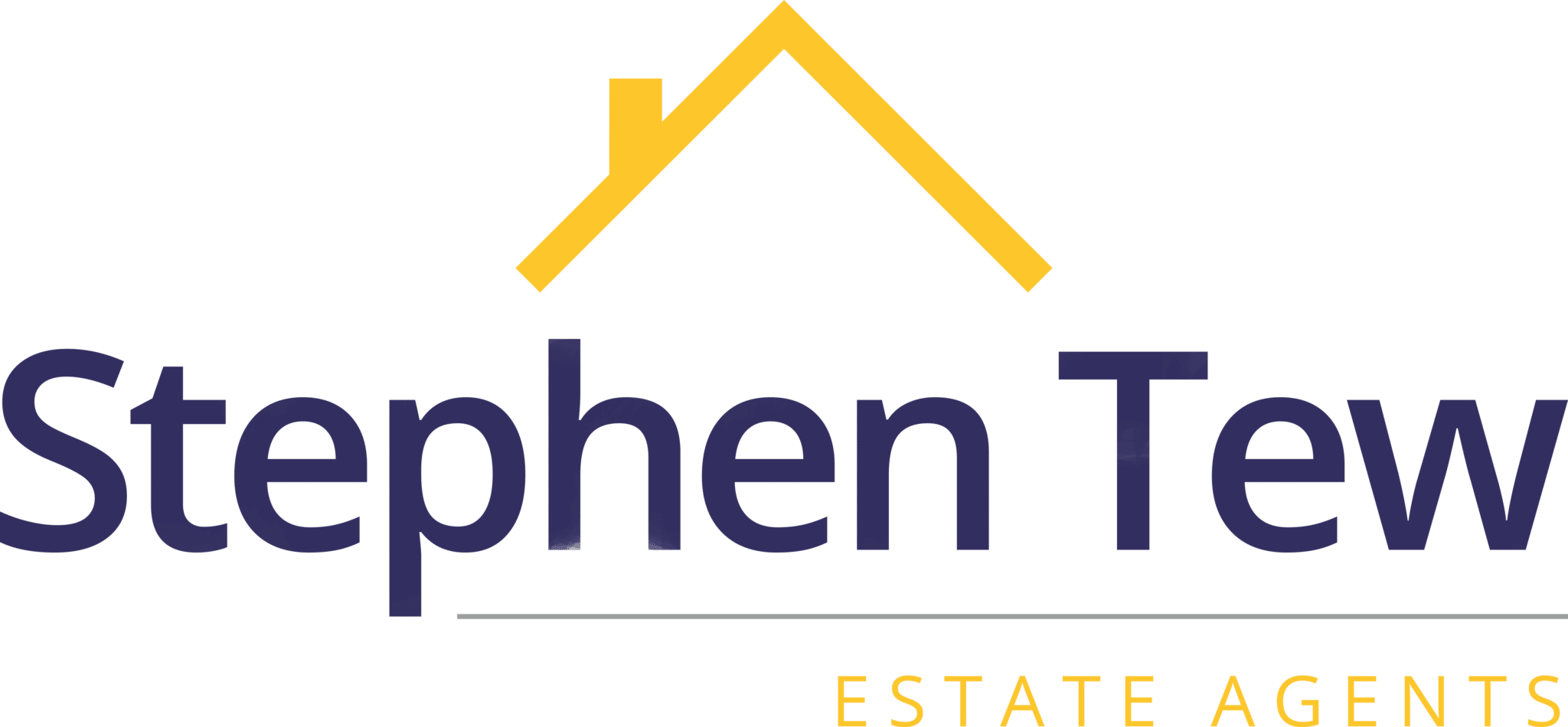Surrey House Hotel, 9 Northumberland Avenue, Blackpool, Blackpool, FY2 9SB
Offers Over £285,000
Key Information
Key Features
Description
This beautiful 4 star accredited hotel in the sought after location of Queens Promenade. This high end hotel has been kept to a impeccable standard throughout by the long standing owners. Recently having a new roof, full decoration throughout, there are phase three electrics into the building. L2 fire system has had a full electrical test and service. All bathrooms & En suite tiled to a very high standard incorporating isolation valves on toilets, sinks and shower pipes. Electric boxes on each floor so could be converted into apartments in the future. The current owners have a lot of repeat business year after year & strong accounts which resulted in last year being a very good year for them.
External -
Entrance - Lovely grand entrance hall, stairs to the first floor. Reception area
Ground Floor Sun Room - Large UPVc double glazed windows, laminate style flooring. Radiator.
Lounge - 5.6 x 4.3 (18'4" x 14'1" ) - Generously sized lounge with bay window, radiator.
Dining Room - 7.8 x 4.0 (25'7" x 13'1" ) - Seats 20 guest. French doors opening out onto the rear garden.
Kitchen - 5.9 x 4.1 (19'4" x 13'5" ) - Fitted wall and base units with worktops throughout. Two intergrated fridge freezers, two washing machine/ dryers, dishwasher, salamander grill , two ovens. Eight ringed gas hob, tiled flooring. UPVc double glazed window.
Apartment One - First Floor - 5.4 x 4.4 (17'8" x 14'5" ) - Spacious apartment, large bay UPVc double glazed window. Wardrobes, fitted bedroom furniture. Radiator.
Apartment One - En Suite - Walk in shower cubicle with fully tiled walls and floor, Wc. Wash hand basin, Obscure UPVc double glazed windows.
Apartment Two - First Floor - 4.9 x 4.1 (16'0" x 13'5" ) - Another lovely, spacious apartment. Double & single beds. Fitted wardrobes, desk and bedroom furniture. Wall mounted television, radiator. Bedside cabinets & lamps, mirror.
Apartment Two - En Suite - Spacious En suite, walk in shower cubicle. Fully tiled walls and floor, chrome heated towel rail. Wc, fitted mirror with lights and shelving. Wash hand basin.
Apartment Three - First Floor - 5.2 x 3.5 (17'0" x 11'5" ) - Beautiful spacious apartment, fitted desk with seating area. Two UPVc double glazed windows, radiator. Wardrobes. Two single beds with bedside cabinets and lamps & mirror.
Apartment Three - En Suite - Walk in shower cubicle. Fully tiled walls and floor, Wc. Wash hand basin, fitted mirror with lights & shelving.
Apartment Four - First Floor - 4.7 x 3.2 (15'5" x 10'5" ) - UPVc double glazed window, double and single beds with bedside cabinets & lamps. Radiator, wall mounted television. Fitted wardrobes. Fitted mirror and shelving.
Apartment Four - En Suite - Walk in shower cubicle fully tiled. Chrome heated towel rail, Wc. Wash hand basin, fully tiled walls and floor, fitted mirror with lights and shelving.
Apartment Five - Second Floor - UPVc double glazed window, double & single beds. Wardrobes, fitted desk and drawers. Bedside cabinets with lamps. Wall mounted television.
Apartment Five - En Suite - Stunning En suite , walk in shower cubicle fully tiled. Wc, wash hand basin. Obscure UPVc double glazed window, fully tiled walls and floor. Fitted mirror with lights and shelving.
Apartment Six - Second Floor - 3.9 x 2.8 (12'9" x 9'2" ) - Another lovely room bright & airy. UPVc double glazed window, double bed. Wardrobe, bedside cabinets & lamps. Radiator.
Apartment Six - En Suite - Walk in shower cubicle fully tiled. Wash hand basin, Wc. Chrome heated towel rail, fully tiled walls and floor. Fitted mirror with lights and shelving.
Apartment Seven Second Floor - 4.3 x 3.9 (14'1" x 12'9" ) - Double & single beds. UPVc double glazed window window, fitted wardrobes and drawers. Fitted desk & mirror. Radiator, wall mounted television.
Apartment Seven- En Suite - Walk in shower cubicle, Wc. Fully tiled walls and floor, wash hand basin. Obscure UPVc double glazed window. Fitted mirror , light & shelving. Chrome heated towel rail.
Room 8 Second Floor - 4.4 x 4.1 (14'5" x 13'5" ) - Another high class room . Two double beds, fitted wardrobes & bedroom furniture. Radiator, bedside lamps. Two UPVc double glazed windows.
Apartment Eight- En Suite - Walk in shower cubicle fully tiled. Obscure UPVc double glazed windows, wash hand basin. Fully tiled walls and floor, Wc. Fitted mirror and light, Wc.
Apartment 9 Second Floor - 5.8 x 5.5 (19'0" x 18'0" ) - Beautiful & spacious room twin room with high end En suite. Two double beds, fitted wardrobes & bedroom furniture. Desk with fitted drawers. Television. Two UPVc double glazed windows. Three beautiful lights. Bedside lamps.
Apartment 9 - En Suite - Walk in shower cubicle, fully tiled walls and floor, Wc. Obscure UPVc double glazed window, wash hand basin. Fitted mirrored cabinet, chrome heated towel rail.
Owners Accommodation - For the owners accommodation we have a lounge, bathroom, two bedrooms. Utility room and a further shower room.
Rear Garden -
Parking To The Rear - Parking for multiple vehicles
Brochures
Northumberland Avenue, Blackpool
Brochure
Arrange Viewing
Payment Calculator
Mortgage
Stamp Duty
Register for Property Alerts

Register for Property Alerts
We tailor every marketing campaign to a customer’s requirements and we have access to quality marketing tools such as professional photography, video walk-throughs, drone video footage, distinctive floorplans which brings a property to life, right off of the screen.

