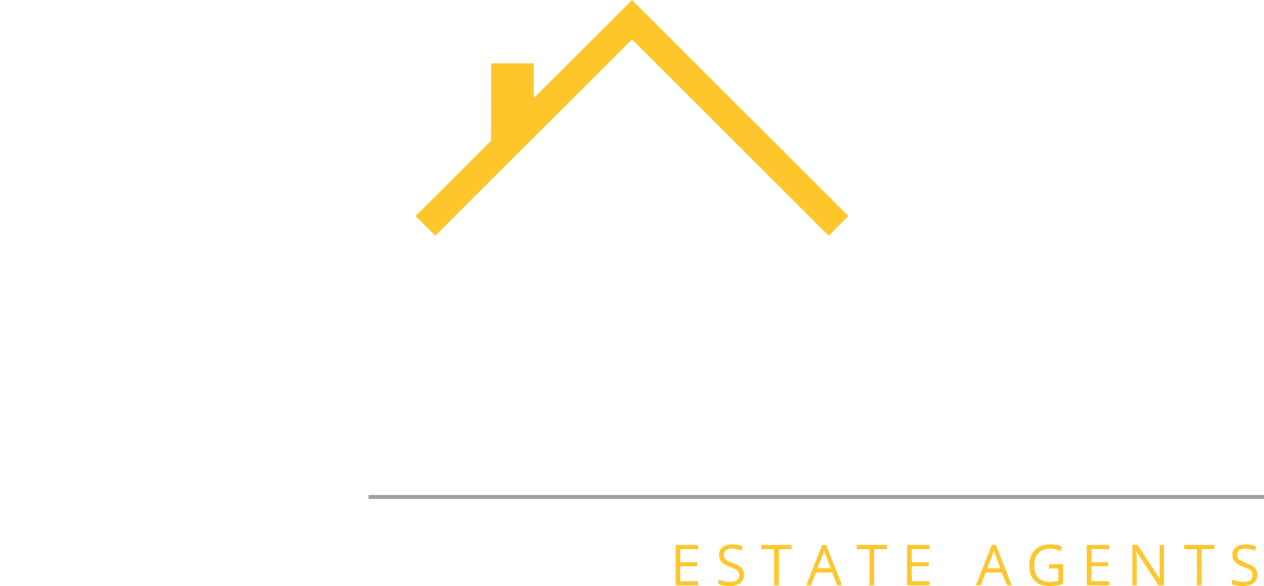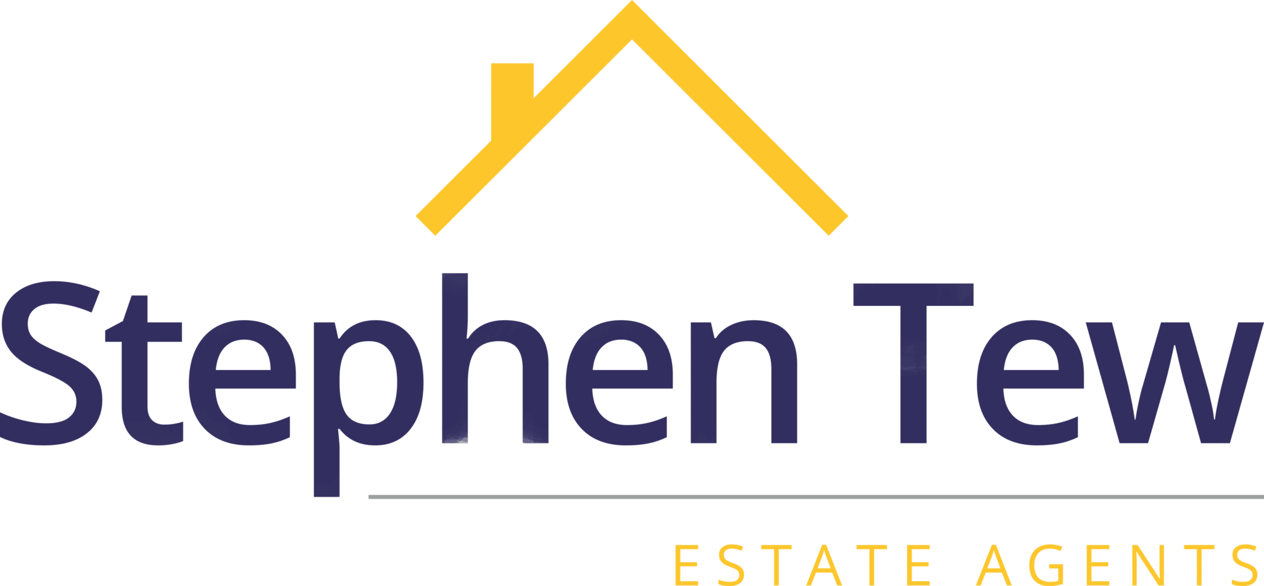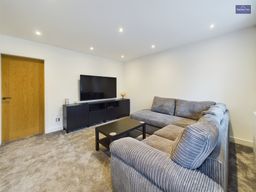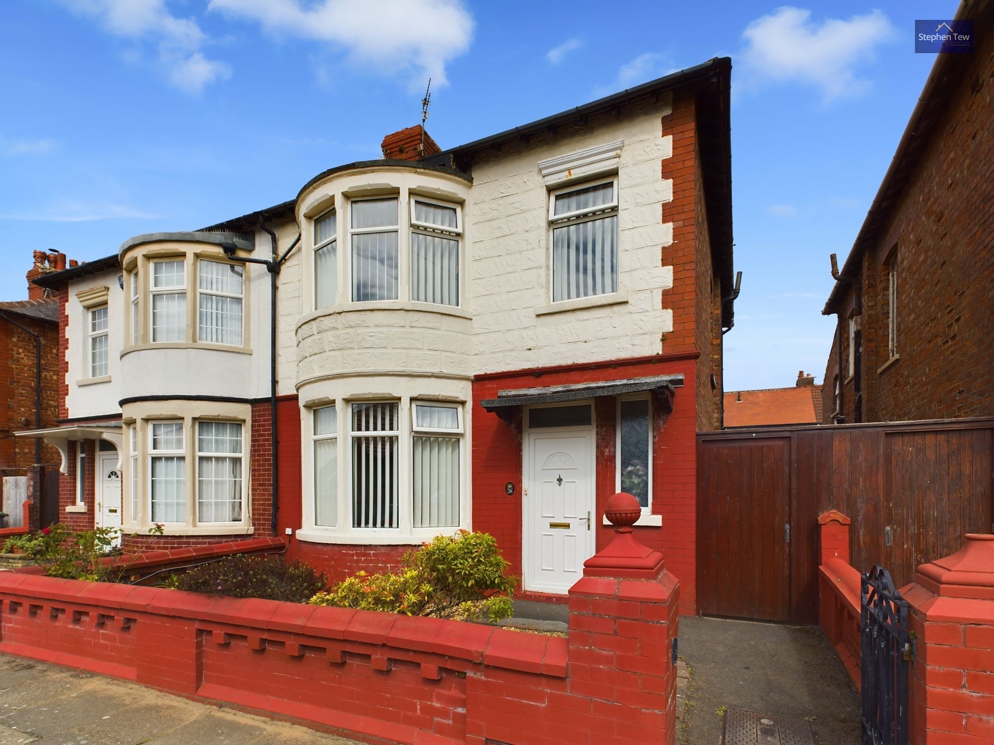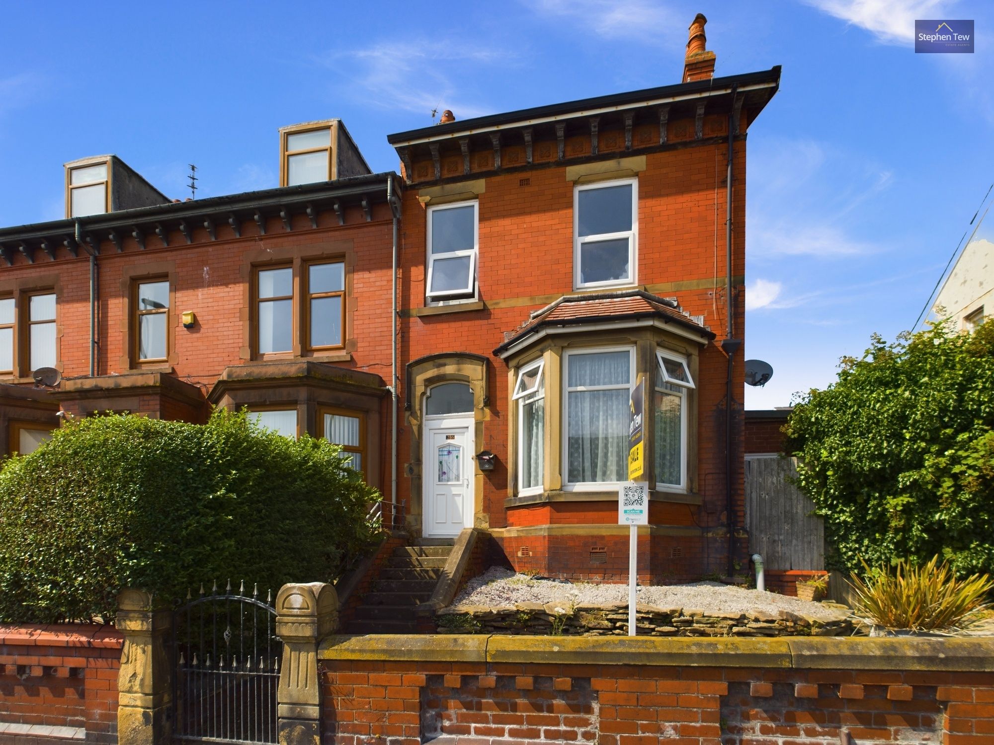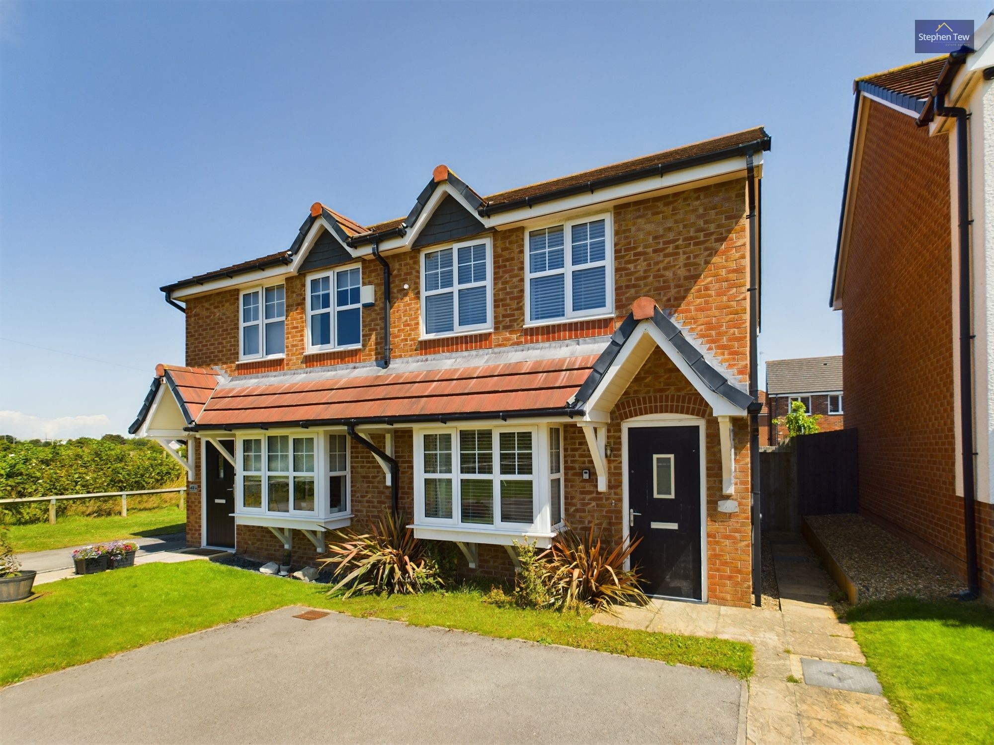Newton Place, Blackpool, Blackpool, FY3 7PT
£170,000
Key Information
Key Features
Description
SUPERB, this 3 Bedroom property in FY3 is one not to be missed.
The property consists of, Lounge, GF WC, Open Plan Kitchen / Diner, Landing leading to bedrooms, Master bedroom with En-suite and family bathroom.
To the rear is an enclosed garden with access to garage, private parking and parking space to front of property.
Lounge 12' 8" x 11' 0" (3.86m x 3.36m)
To the front with recently fitted carpets, modern flush lighting, chrome sockets throughout, box uPVC double glazed window to front.
Tv point with data cable and HDMI conveniently placed.
Kitchen / Diner 9' 11" x 16' 0" (3.01m x 4.87m)
Recently fitted modern style kitchen with matching base and eye level unit, with electric hob and oven, integrated Washing machine and dishwasher. Under cupboard lighting with spot lights in kick board, Separate Breakfast bar, modern verticals radiator and marble effect floor tiles, uPVC Patio doors to garden.
GF WC 6' 6" x 3' 8" (1.97m x 1.12m)
Modern fitted Ground floor WC. With tiled flooring and Cabinet.
Landing 4' 5" x 6' 2" (1.34m x 1.89m)
Stairs case to first floor landing, with oak banister rail and glass balustrade with access to bedrooms and family bathroom
Bedroom 1 8' 7" x 12' 3" (2.61m x 3.73m)
To the front with, recently fitted carpet and modern chrome light fittings. Access to en-suite.
En-suite 6' 6" x 3' 6" (1.98m x 1.06m)
Modern fitted 2 piece en-suite with walk in shower cubicle and vanity sink unit. Tiled flooring and UPVC double glazed window.
Bedroom 2 7' 1" x 6' 3" (2.15m x 1.90m)
To the rear with recent;ly fitted carpet and UPVC double glazed window.
Bedroom 3 7' 1" x 6' 3" (2.15m x 1.90m)
To the rear with rentals fitted carpet and uPVC double glazed window.
Bathroom 7' 0" x 6' 0" (2.13m x 1.83m)
3 piece modern family bathroom, with with tiled floor and walls, recessed bath shelf with lights. Low level wc and sink vanity cupboard.
Arrange Viewing
Payment Calculator
Mortgage
Stamp Duty
View Similar Properties
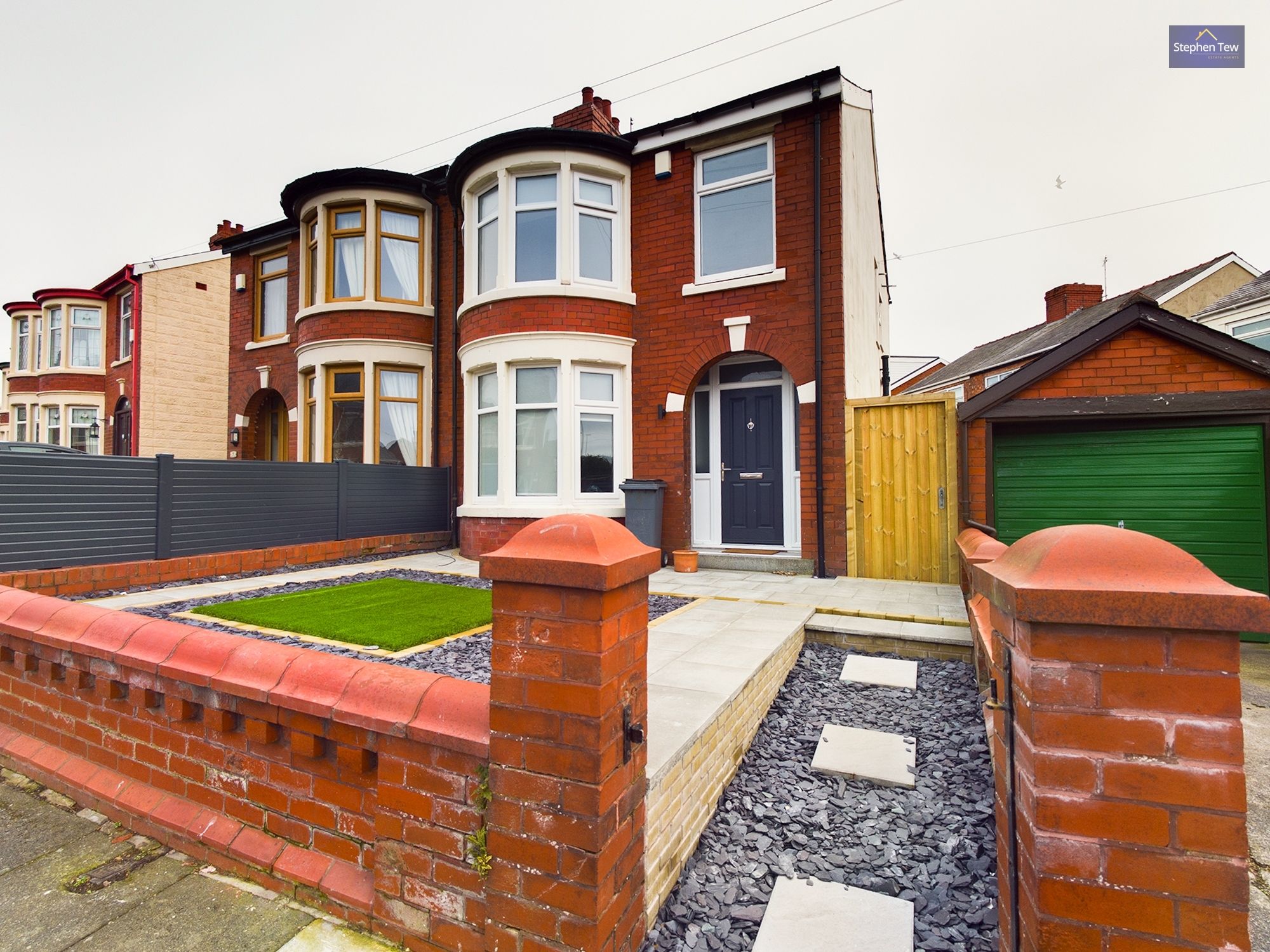
Offers Over£175,000Freehold
Hartford Avenue, Blackpool, Blackpool, FY1 6RP
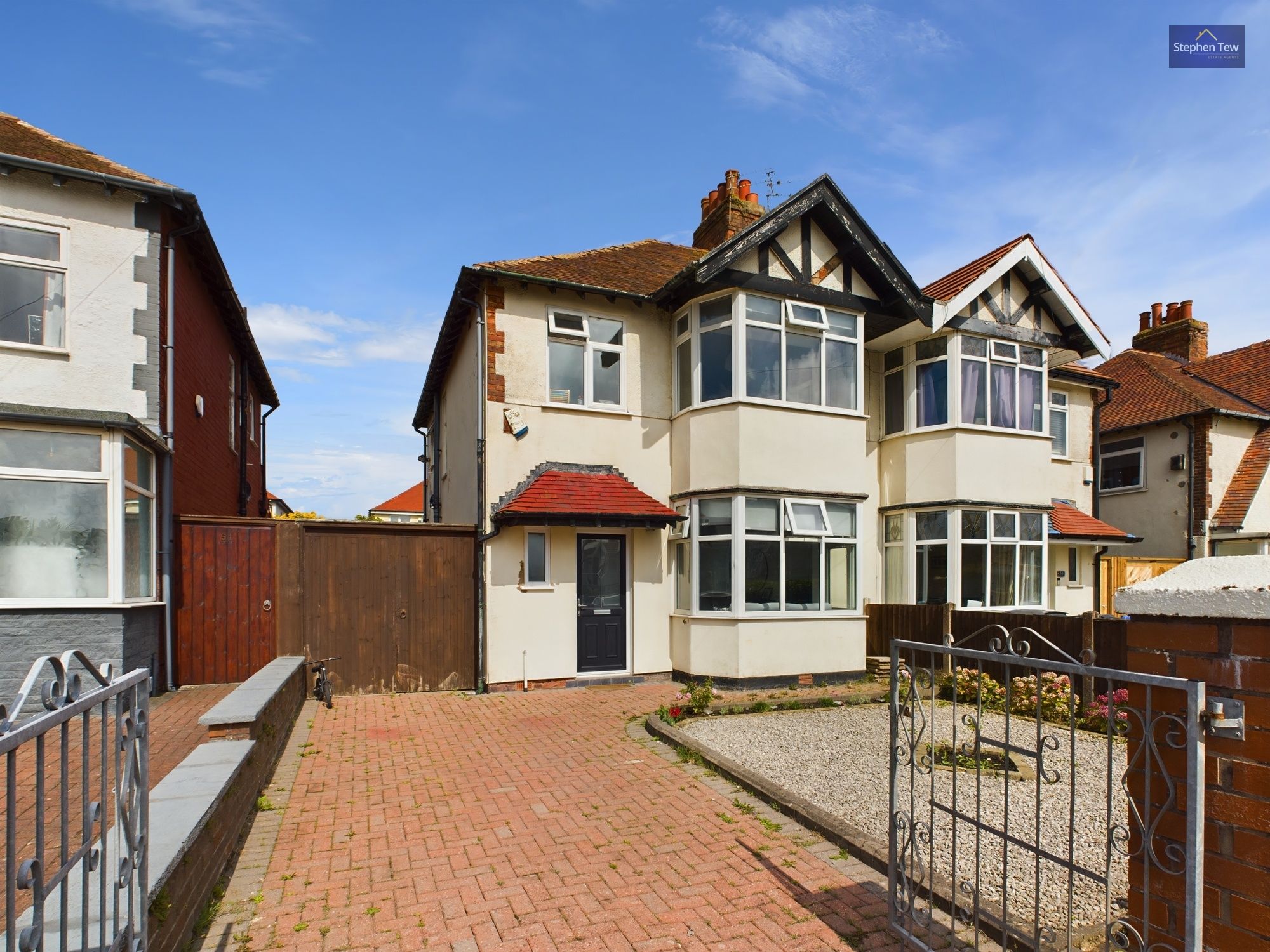
Offers Over£160,000Freehold
Sandicroft Road, Blackpool, Blackpool, FY1 2RY
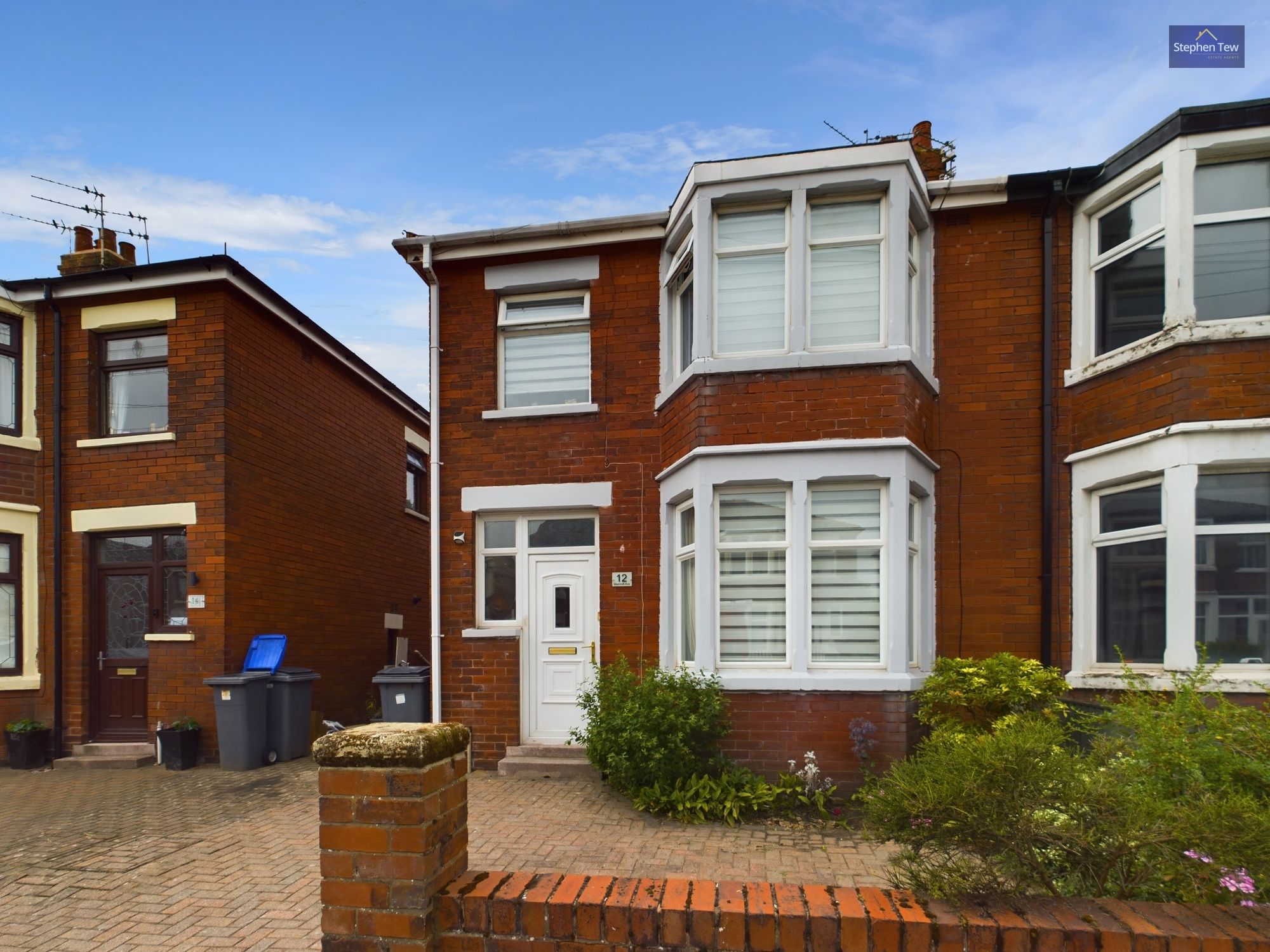
Offers Over£150,000Freehold
Marcroft Avenue, Blackpool, Blackpool, FY4 3JL
Register for Property Alerts
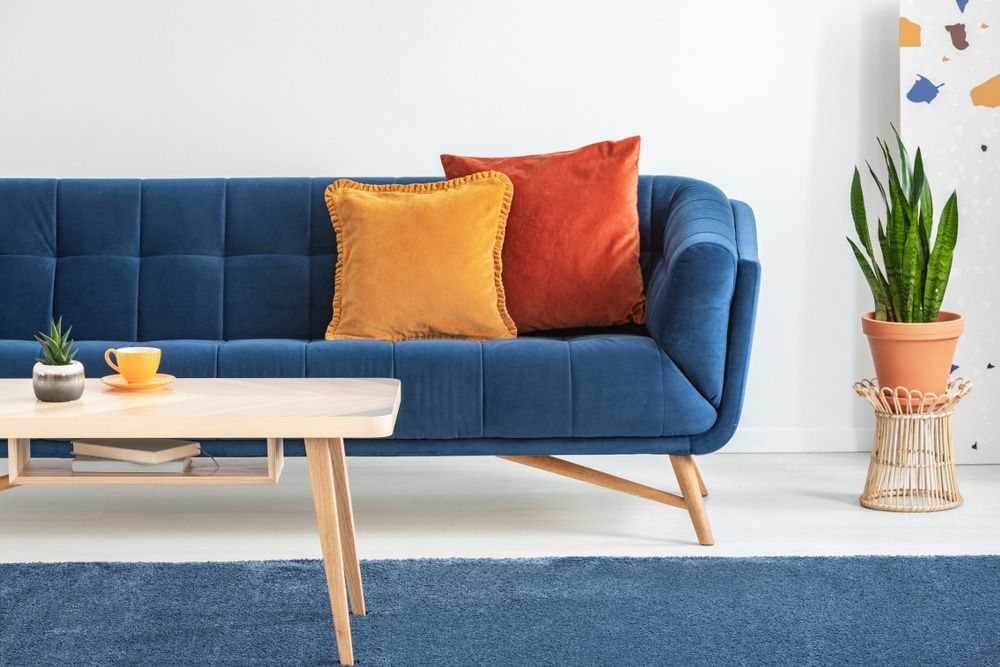
Register for Property Alerts
We tailor every marketing campaign to a customer’s requirements and we have access to quality marketing tools such as professional photography, video walk-throughs, drone video footage, distinctive floorplans which brings a property to life, right off of the screen.
