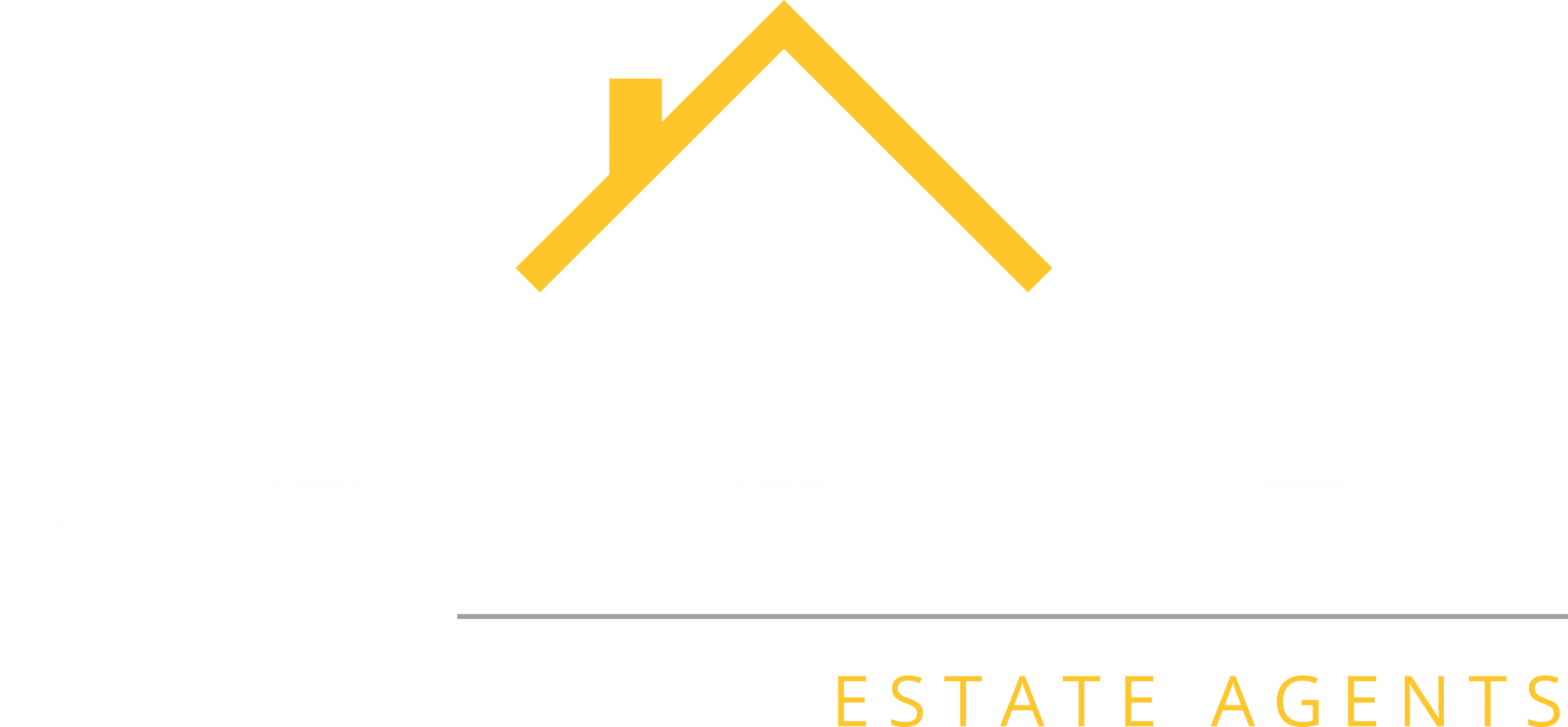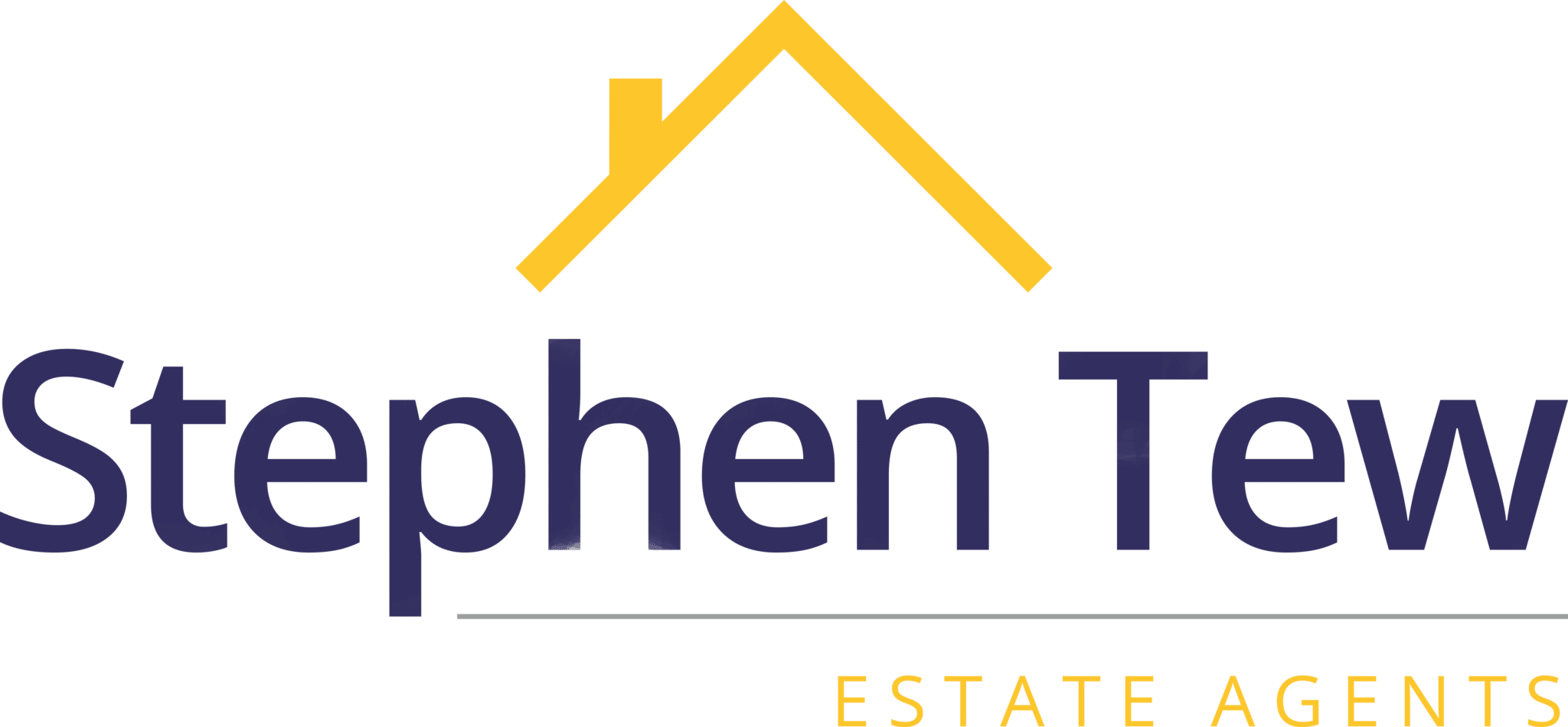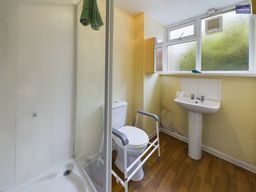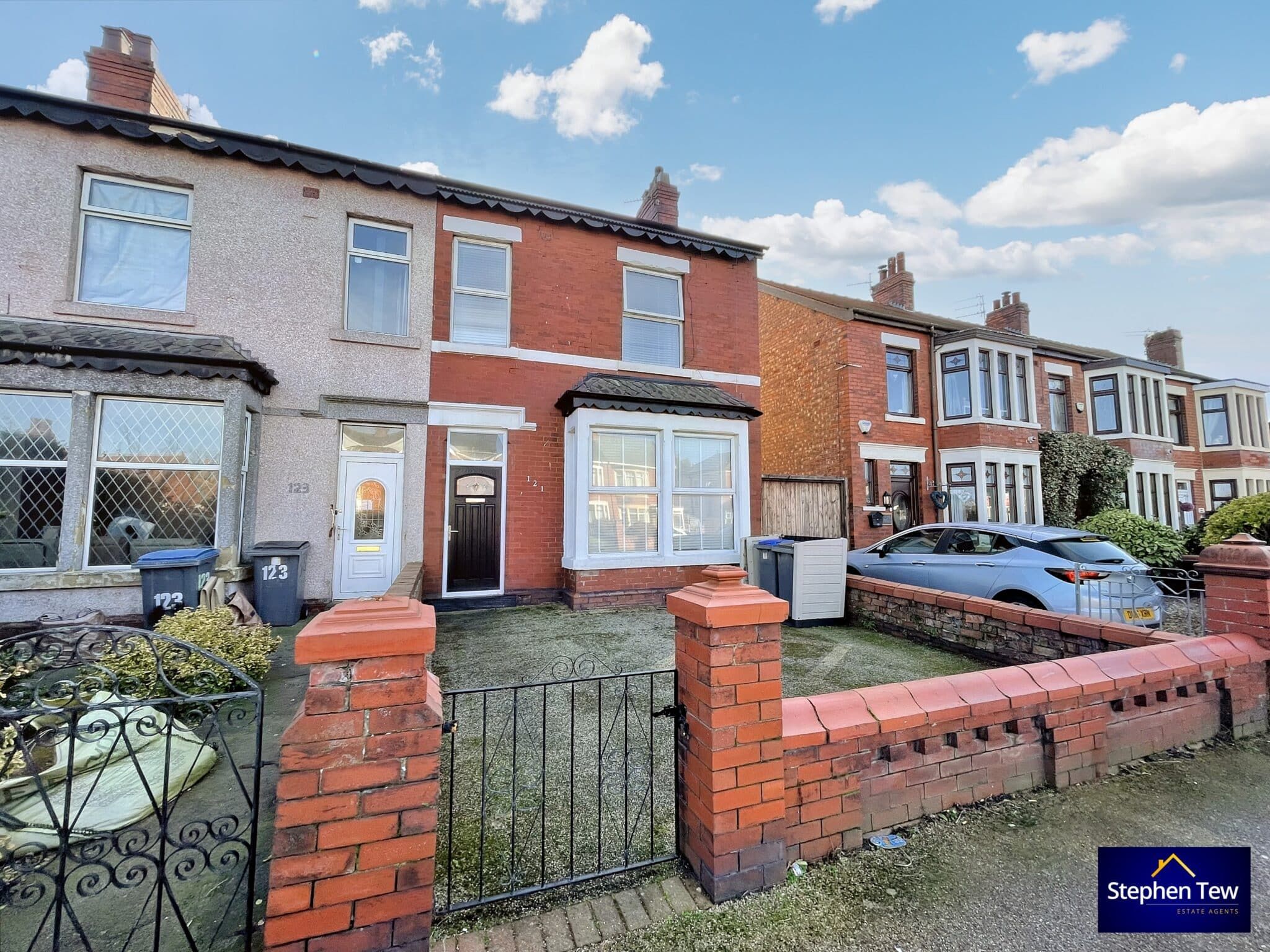Lincoln Road, Blackpool, Blackpool, FY1 4HB
Offers Over £150,000
Key Information
Key Features
Description
This spacious 4-bedroom semi-detached house, offered with no onward chain, presents a fantastic opportunity to create a stunning family home within close proximity to the Town centre and all local amenities. Upon entry through the vestibule, you are welcomed into a hallway leading to a generous lounge, a second reception room, a ground floor shower room, and an open-plan kitchen/diner. The first floor offers four generously sized bedrooms, alongside a three-piece suite bathroom. While the property would benefit from some modernisation, it offers a solid foundation for creating a wonderful living space tailored to your taste and needs.
Externally, this property boasts off-road parking to the front, ensuring hassle-free parking for residents and visitors alike. To the rear, a low maintenance yard with a brick storage shed and side gate access offers a private outdoor space that can be easily enjoyed and is perfect for outdoor gatherings and relaxation, providing a seamless blend of comfort and practicality to enhance your every-day living experience.
Entrance vestibule 2' 0" x 8' 3" (0.62m x 2.52m)
Hallway 12' 0" x 8' 6" (3.67m x 2.58m)
Lounge 14' 9" x 14' 0" (4.50m x 4.27m)
Reception Room 16' 0" x 12' 1" (4.88m x 3.69m)
Shower Room 7' 9" x 5' 3" (2.37m x 1.60m)
Kitchen/Diner 24' 9" x 10' 4" (7.54m x 3.15m)
Landing 15' 1" x 2' 8" (4.59m x 0.82m)
Bedroom 1 14' 10" x 11' 11" (4.52m x 3.63m)
Bedroom 2 16' 0" x 11' 11" (4.88m x 3.64m)
Bedroom 3 12' 2" x 10' 6" (3.72m x 3.20m)
Bedroom 4 9' 9" x 9' 5" (2.98m x 2.87m)
Bathroom 10' 0" x 7' 1" (3.06m x 2.17m)
Arrange Viewing
Payment Calculator
Mortgage
Stamp Duty
View Similar Properties
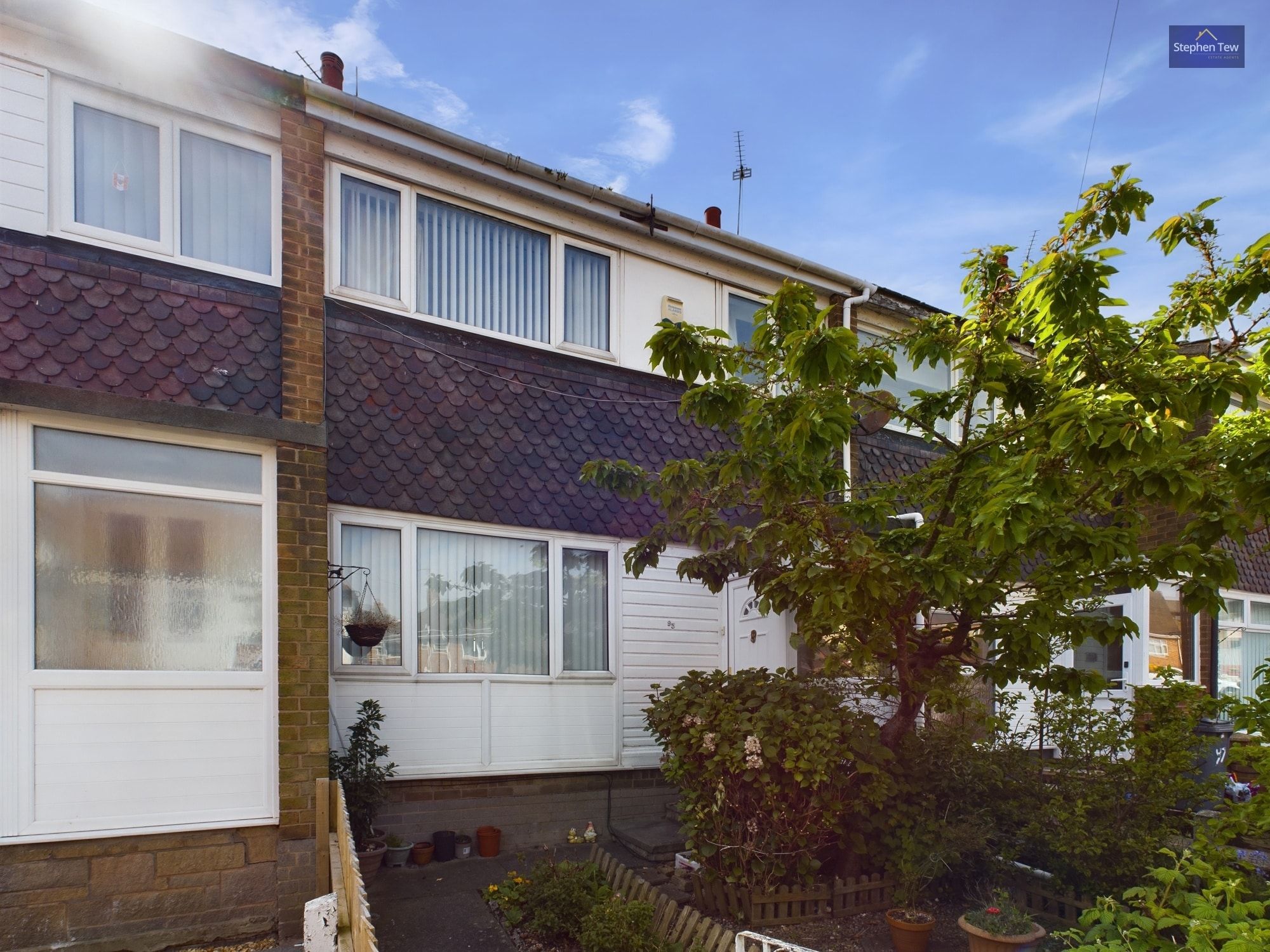
Offers Over£140,000Freehold
Lakeway, Blackpool, Blackpool, FY3 8PE
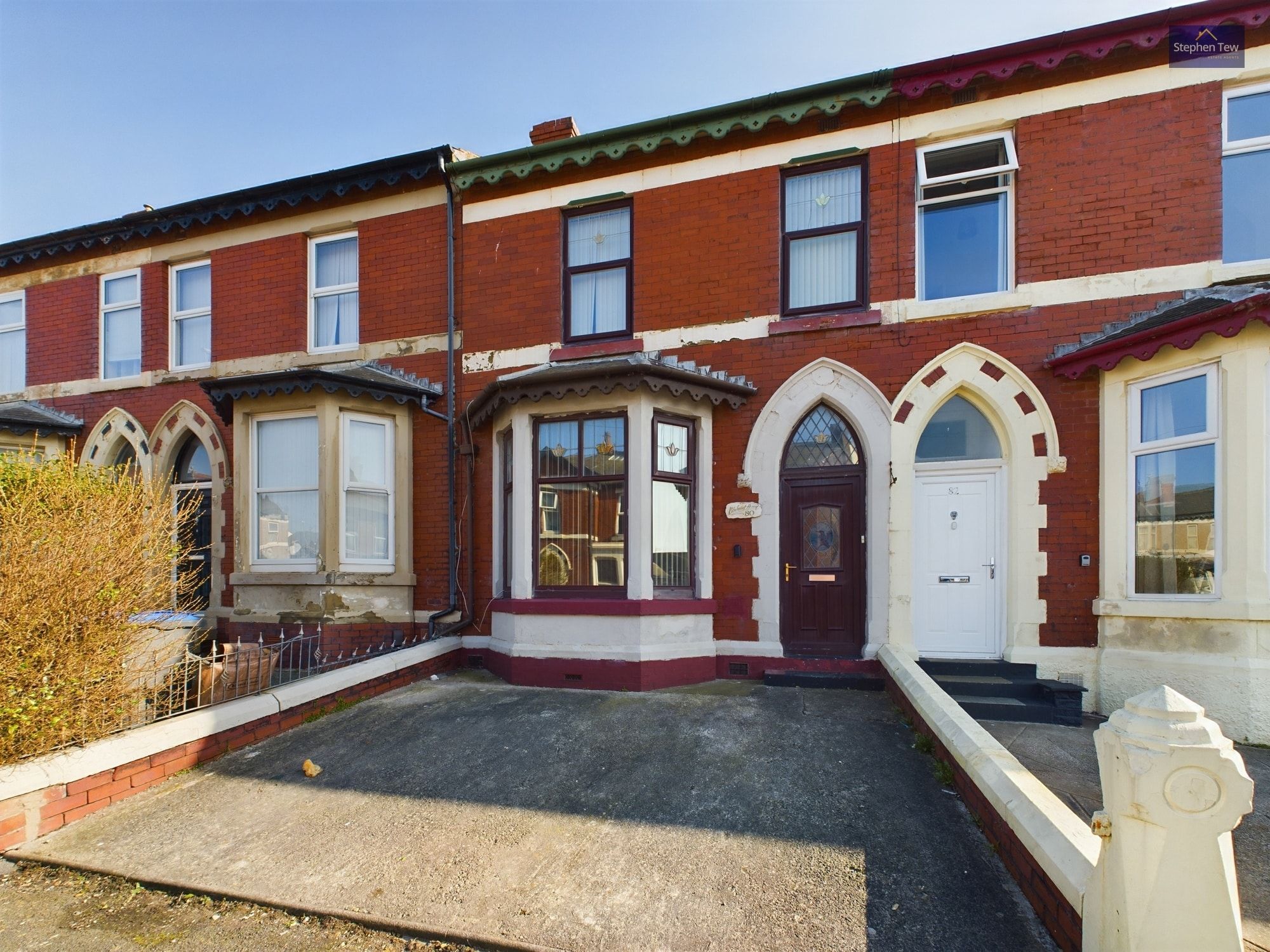
Offers Over£130,000Freehold
Regent Road, Blackpool, Blackpool, FY1 4NB
Register for Property Alerts
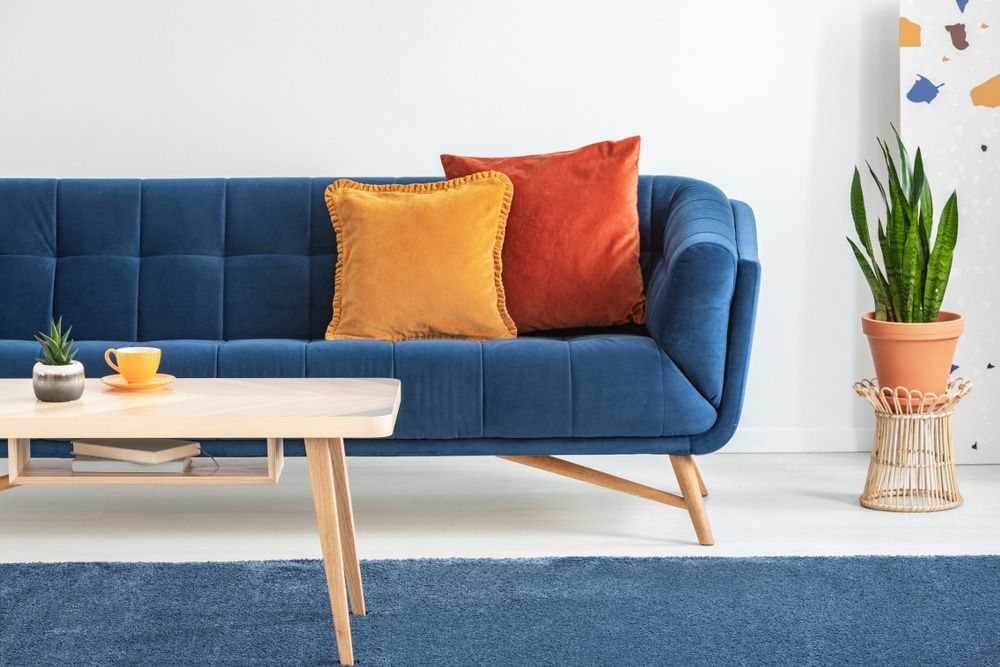
Register for Property Alerts
We tailor every marketing campaign to a customer’s requirements and we have access to quality marketing tools such as professional photography, video walk-throughs, drone video footage, distinctive floorplans which brings a property to life, right off of the screen.
