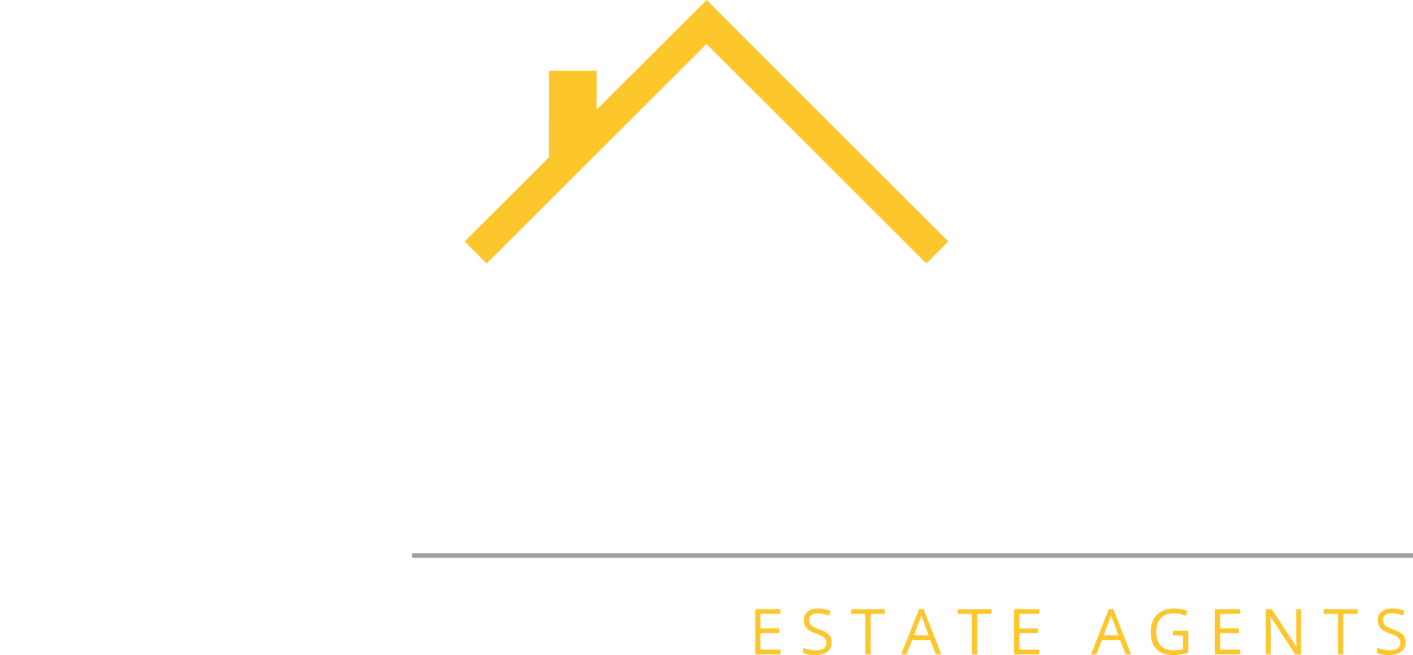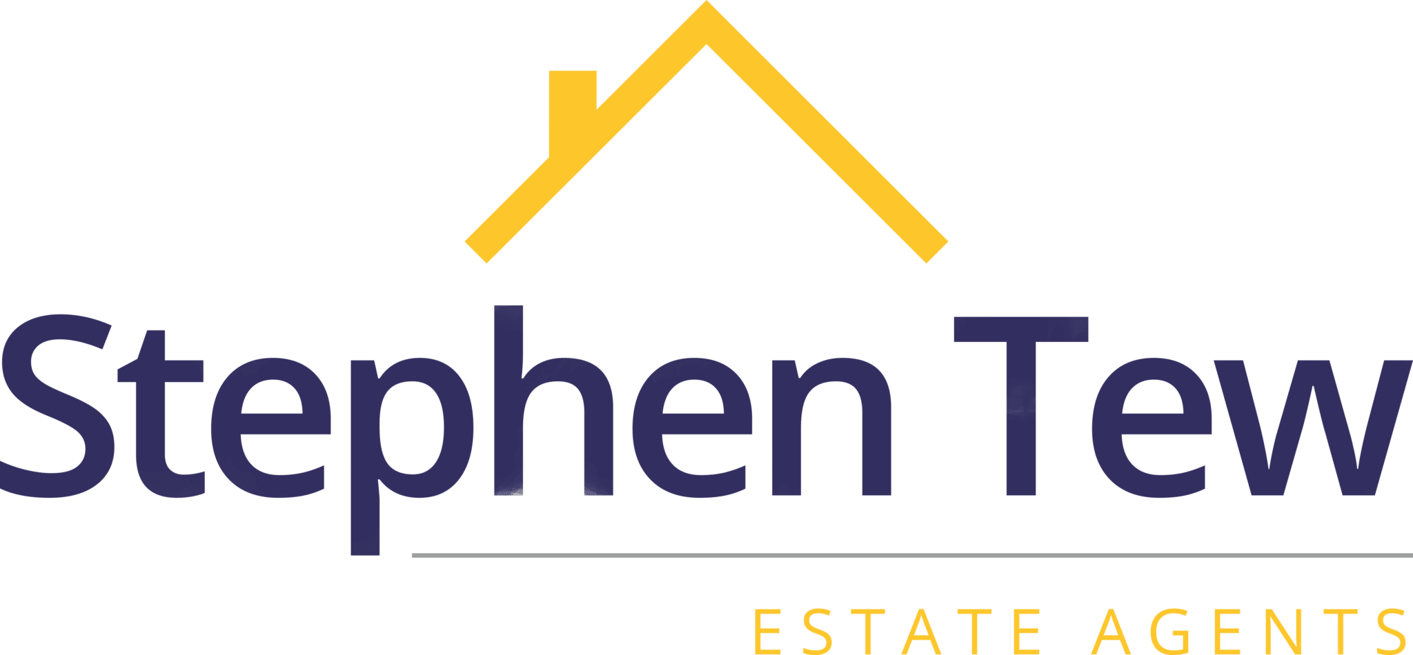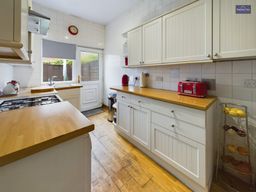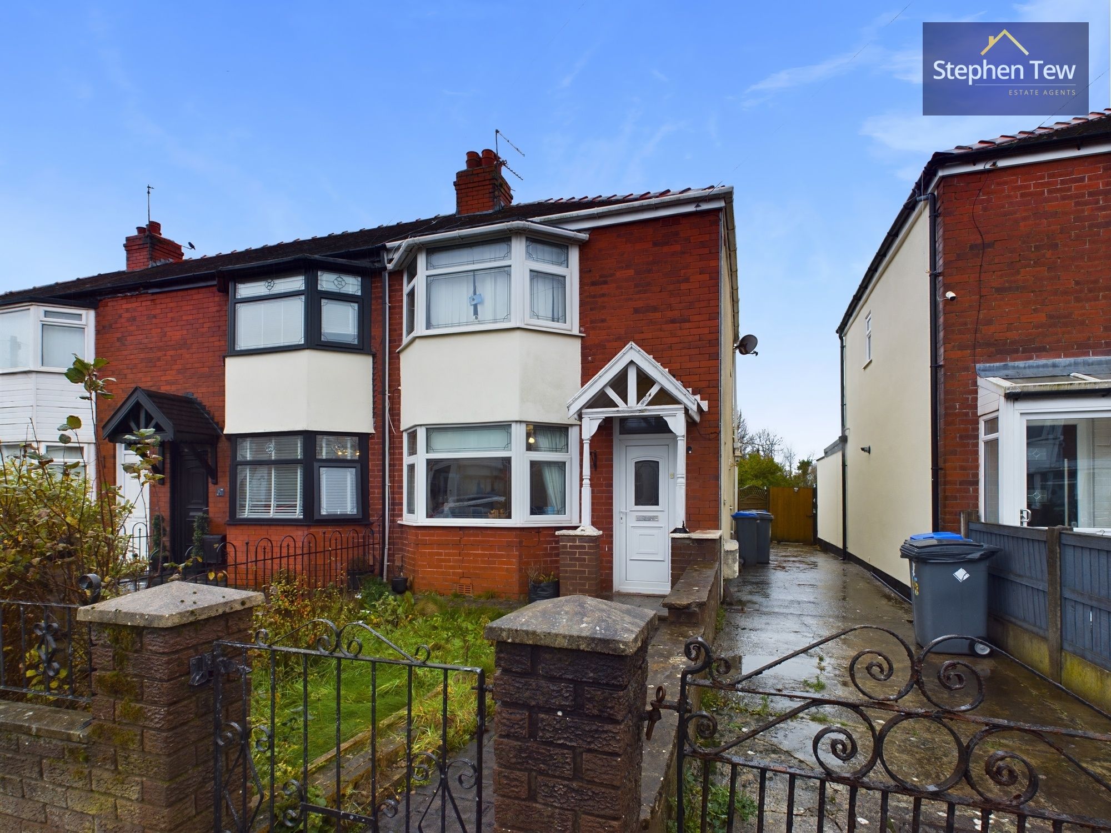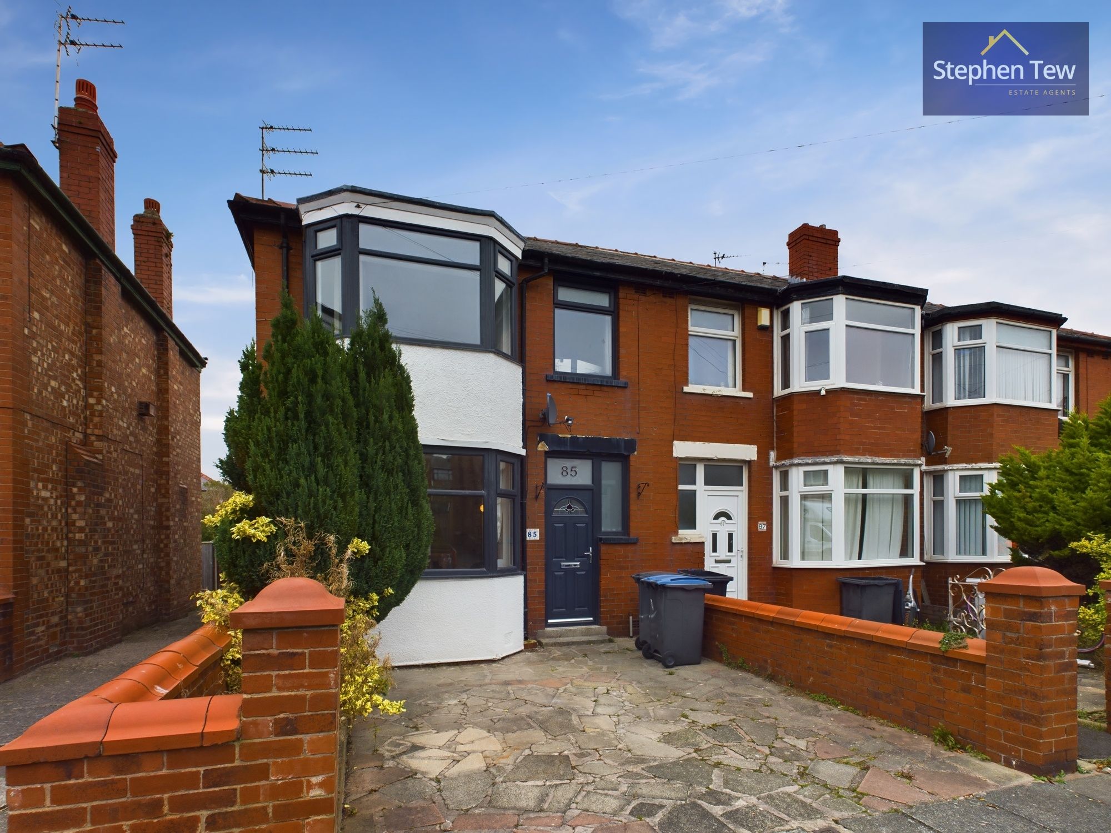Everton Road, Blackpool, Blackpool, FY4 2JH
Offers Over £130,000
Key Information
Key Features
Description
Nestled within a sought-after location, within close proximity to local shops, schools and amenities, this 3-bedroom semi-detached house presents an enticing opportunity for discerning buyers. Upon entering, a welcoming vestibule leads to a hallway that gracefully unfolds to reveal a modern kitchen with sleek units, a spacious lounge, and a delightful dining room. Ascend the staircase to discover a bright landing, 3 tastefully appointed bedrooms (2 with fitted wardrobes), and an updated and modern 3-piece bathroom. A unique spiral staircase provides access to the versatile attic space, offering endless possibilities for customisation. Further enhancing the appeal are recent updates including newly plastered walls and a comprehensive damp proof course, with the added comfort of double glazed windows throughout.
Outside, the property boasts a charming south-facing garden, ideal for basking in the sun or hosting al fresco gatherings. This garden provides a private sanctuary, perfect for relaxation and entertaining. This well maintained outdoor space complements the interior amenities, creating a harmonious blend of indoor-outdoor living.
Vestibule 3' 2" x 3' 9" (0.97m x 1.15m)
Hallway 9' 6" x 4' 0" (2.89m x 1.21m)
Lounge 11' 7" x 13' 5" (3.52m x 4.10m)
Dining Room 10' 9" x 14' 10" (3.28m x 4.53m)
Kitchen 11' 5" x 6' 11" (3.49m x 2.10m)
Landing 5' 4" x 20' 7" (1.62m x 6.28m)
Bedroom 1 10' 10" x 11' 0" (3.30m x 3.36m)
Bedroom 2 9' 1" x 13' 3" (2.77m x 4.04m)
Bedroom 3 10' 3" x 7' 5" (3.12m x 2.25m)
Bathroom 8' 10" x 6' 0" (2.69m x 1.82m)
Attic / Loft Space 17' 8" x 19' 5" (5.39m x 5.93m)
Arrange Viewing
Payment Calculator
Mortgage
Stamp Duty
View Similar Properties
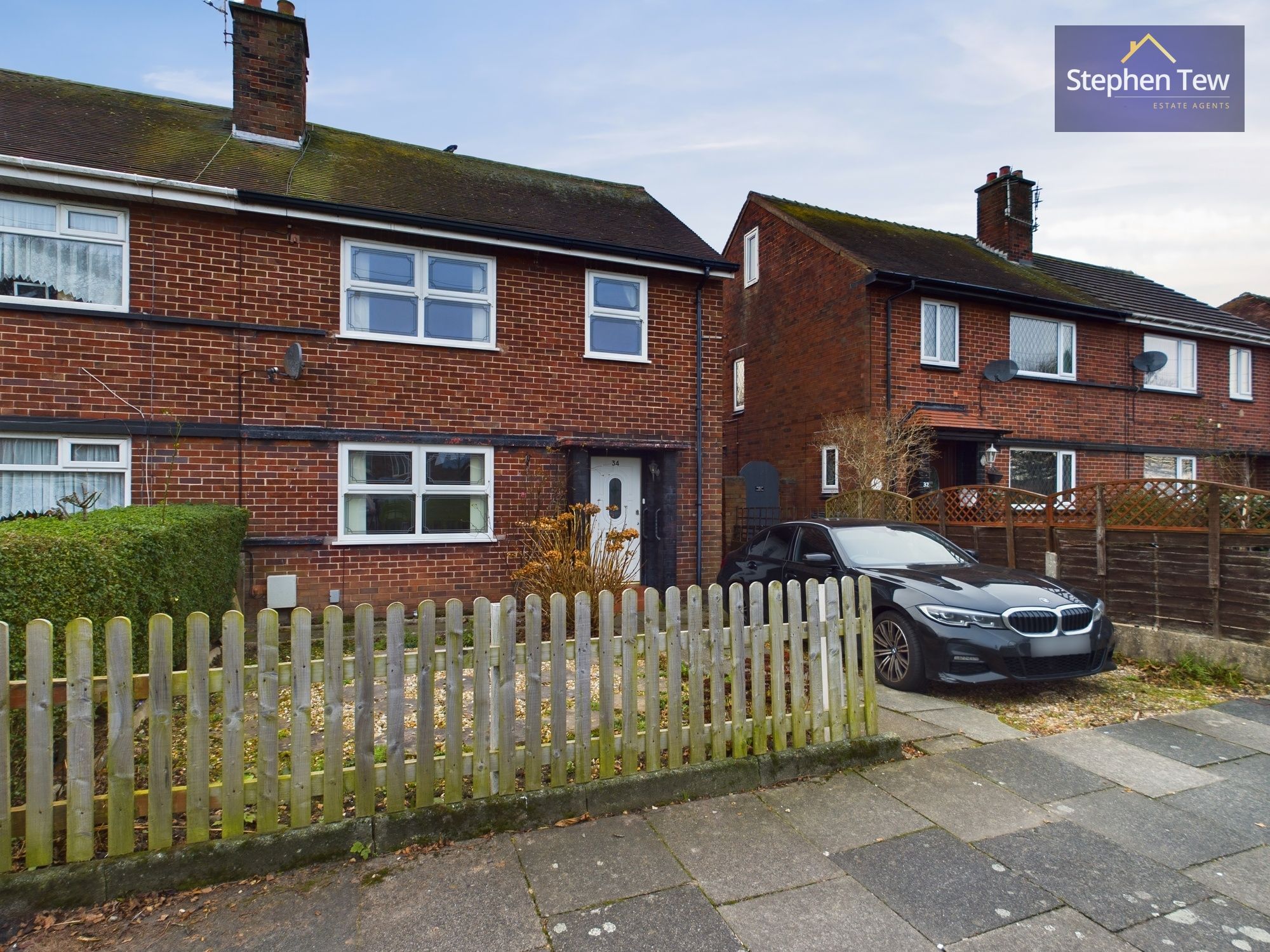
Offers Over£120,000Freehold
Brendon Walk, Blackpool, Blackpool, FY3 7NH
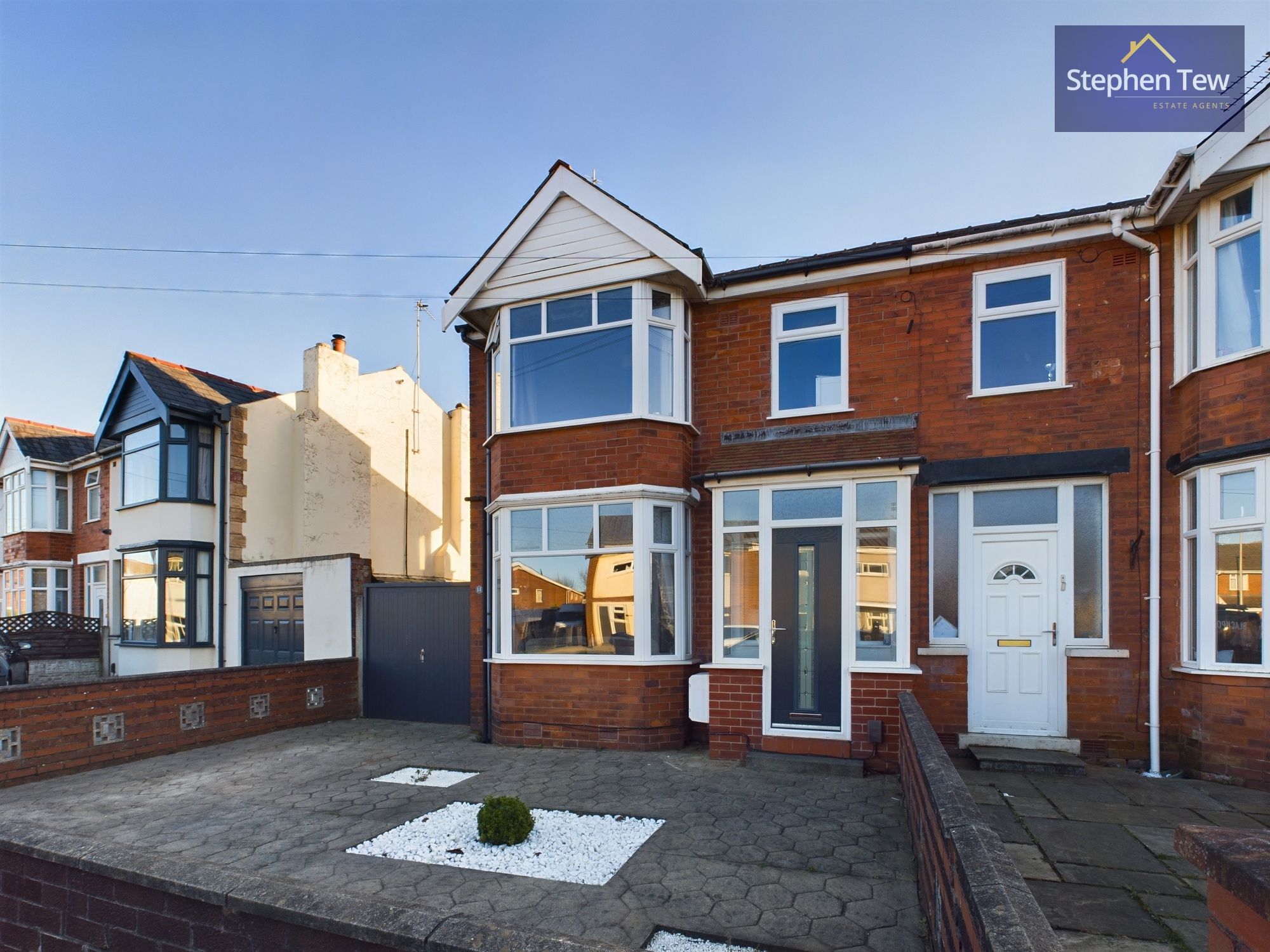
Offers Over£140,000Freehold
Lennox Gate, Blackpool, Blackpool, FY4 3JQ
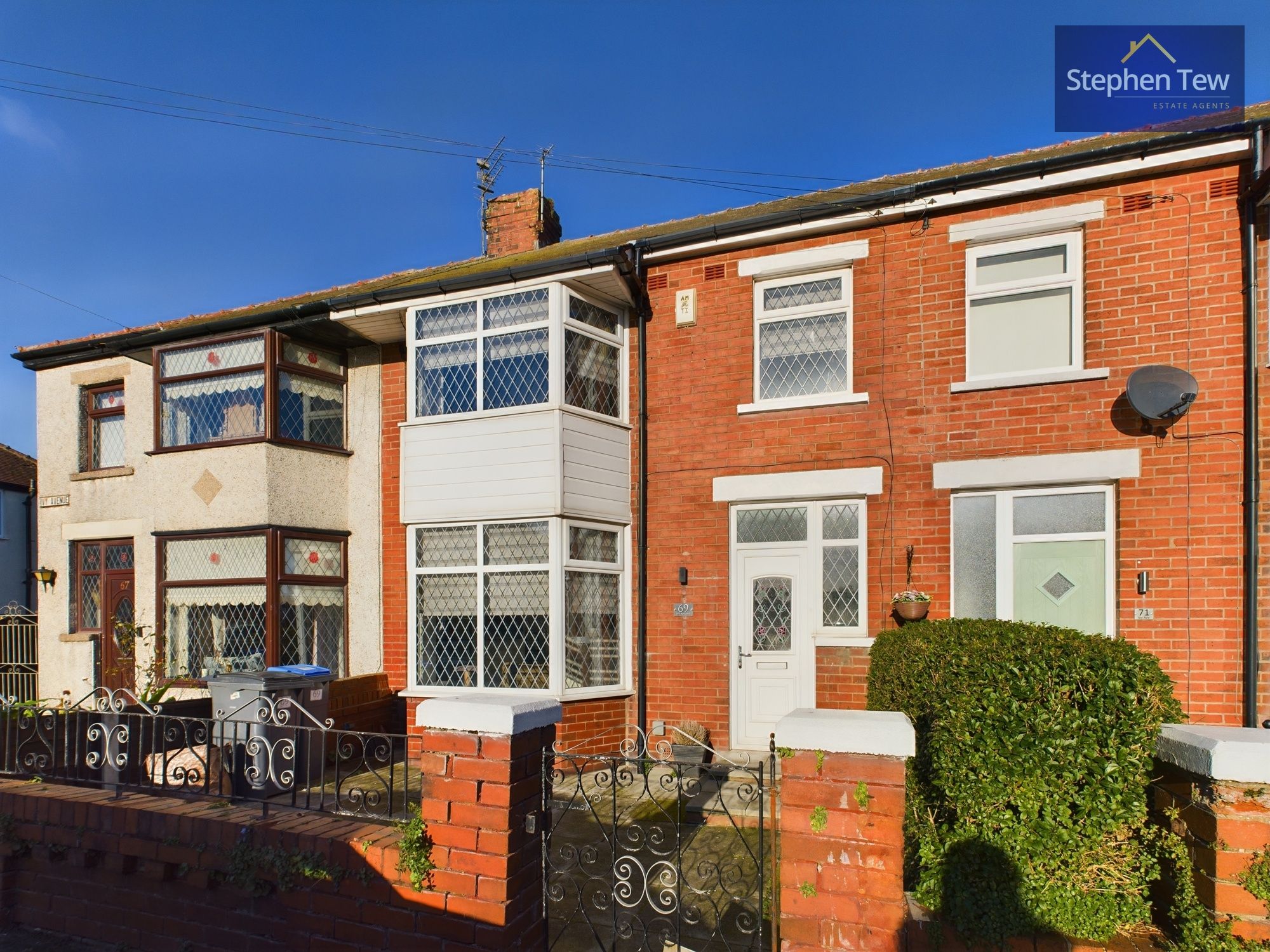
Offers Over£130,000Freehold
Ivy Avenue, Blackpool, Blackpool, FY4 3QF
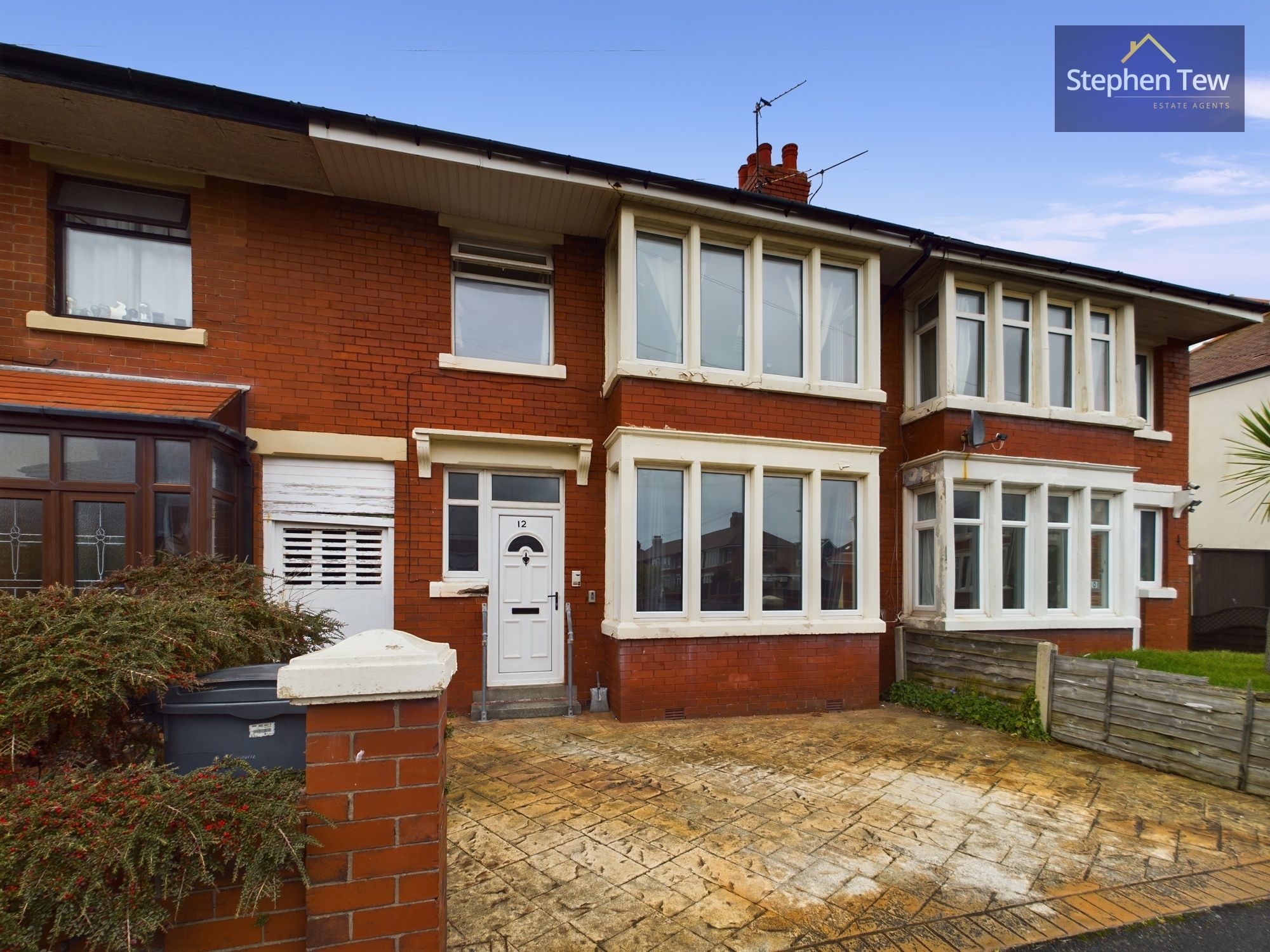
Offers Over£140,000Freehold
Alston Road, Blackpool, Blackpool, FY2 0TD
Register for Property Alerts
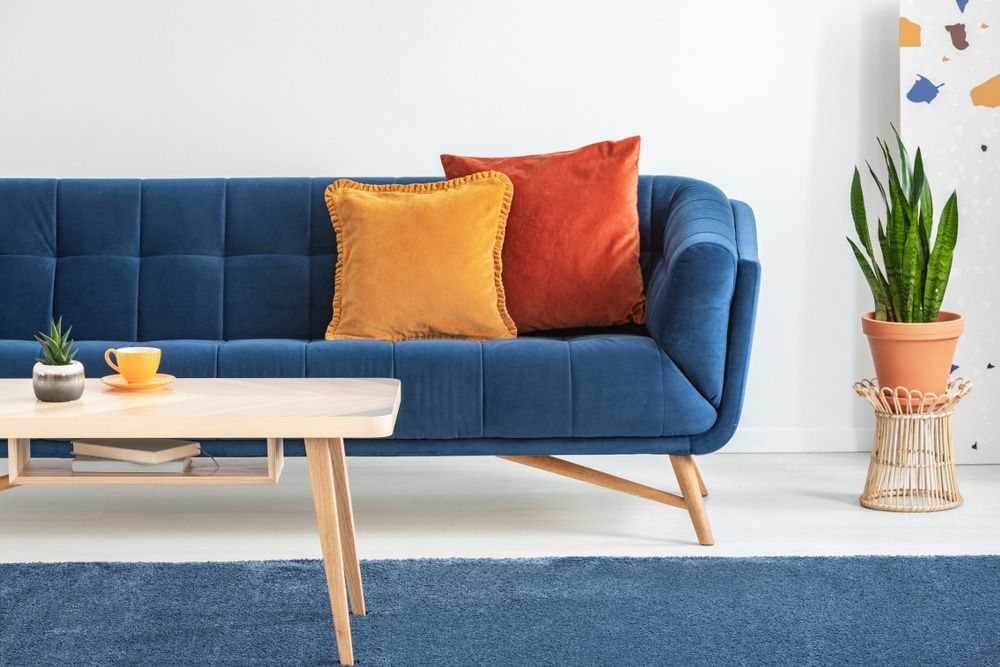
Register for Property Alerts
We tailor every marketing campaign to a customer’s requirements and we have access to quality marketing tools such as professional photography, video walk-throughs, drone video footage, distinctive floorplans which brings a property to life, right off of the screen.
