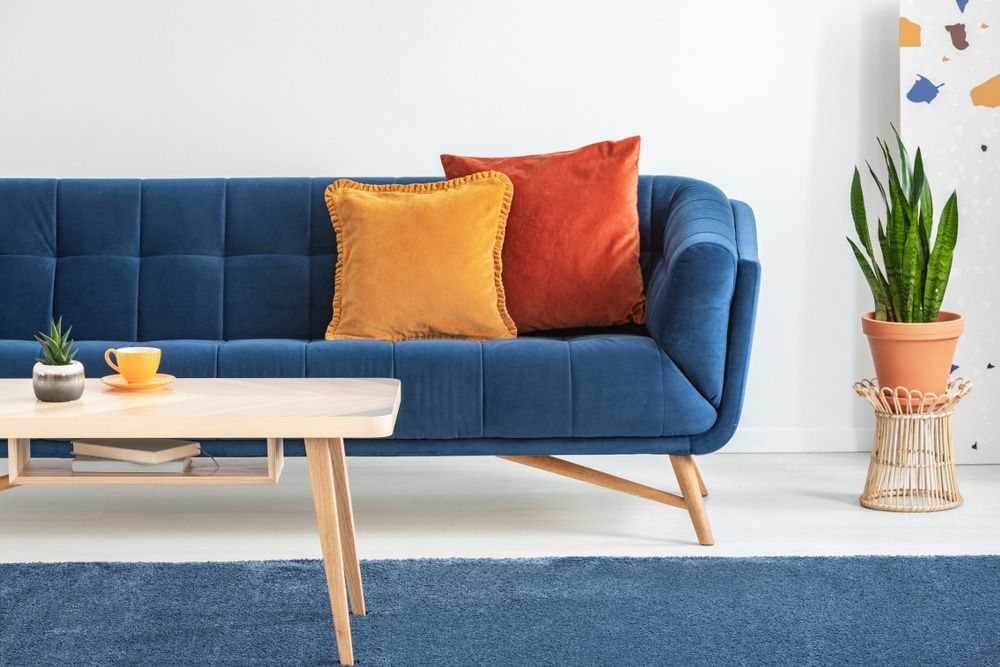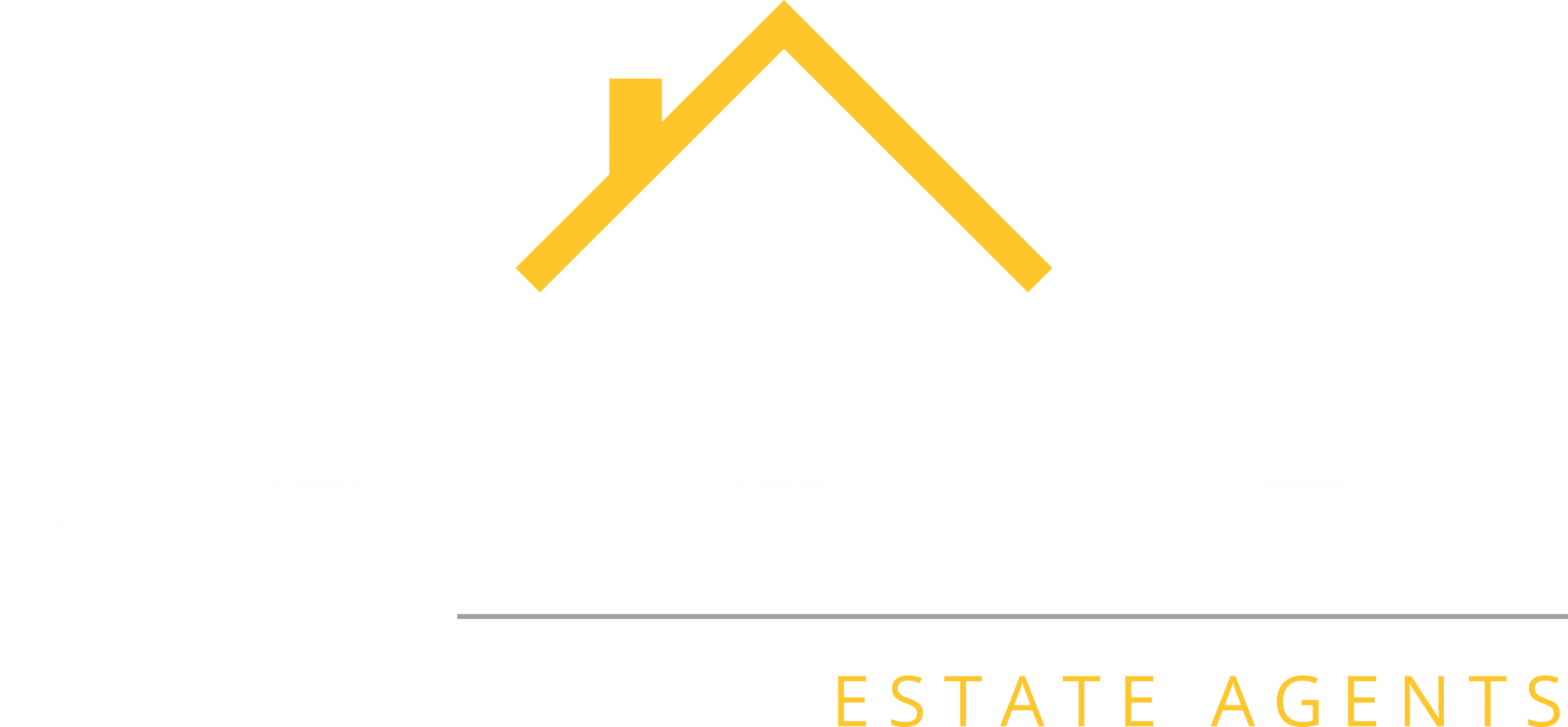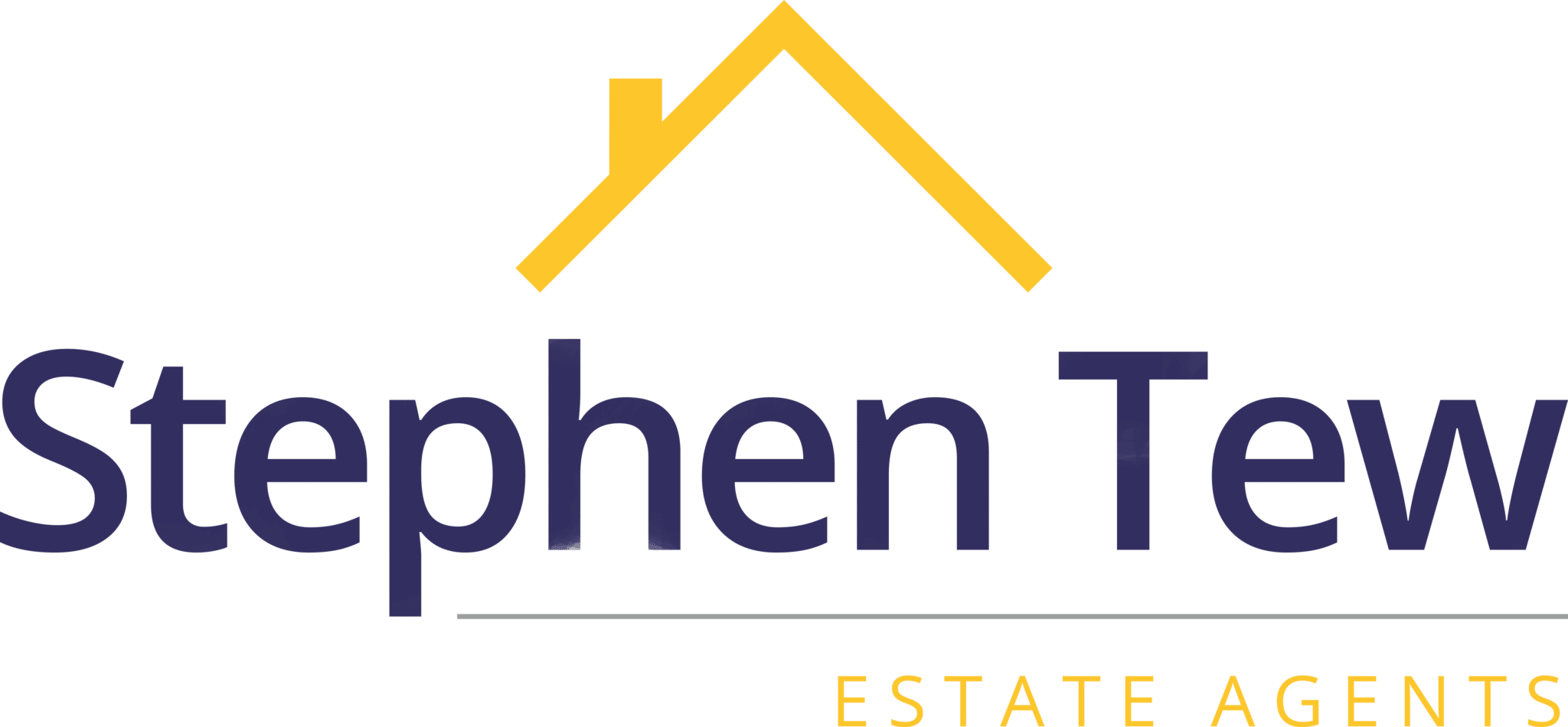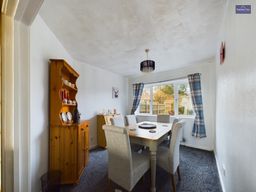Castlerigg Place, Blackpool, Blackpool, FY4 4RN
Offers Over £115,000
Key Information
Key Features
Description
This fab 3 bedroom mid-terraced home is the bees knees! With 3 double bedrooms, there's plenty of space for the whole gang. It even has off road parking. Featuring the lounge and diner are open plan, so you can whip up a feast while watching your favourite TV show.
The rear garden is north facing, so you can catch those rays all day long. And it's got access to some sweet outhouses, perfect for storing all your gear for those epic summer BBQs.
Porch 3' 3" x 5' 3" (1.00m x 1.60m)
Porch entrance leading to hallway
Hallway 13' 3" x 6' 0" (4.03m x 1.83m)
Entrance hall leading to lounge and kitchen and first floor landing.
Lounge / Diner 24' 3" x 12' 5" (7.38m x 3.79m)
Open plan lounge / diner with sliding doors to separate. Gas fire in lounge.
Kitchen 10' 11" x 9' 4" (3.33m x 2.84m)
Free standing appliances and access to garden
Landing 10' 11" x 6' 0" (3.33m x 1.82m)
Leading to bedrooms and bathroom. Loft access from landing with pull down ladder and part boarded.
Bedroom 1 10' 11" x 11' 3" (3.34m x 3.42m)
Master bedroom to the front with internal wardrobe.
Bedroom 2 10' 9" x 14' 1" (3.27m x 4.29m)
Second bedroom to the rear, with internal wardrobe.
Bedroom 3 7' 8" x 8' 3" (2.33m x 2.51m)
Third bedroom to the front with internal wardrobe.
Bathroom 5' 6" x 6' 8" (1.68m x 2.04m)
Fitted with a 3 piece suite and electric shower over bath.
Arrange Viewing
Payment Calculator
Mortgage
Stamp Duty
Register for Property Alerts

Register for Property Alerts
We tailor every marketing campaign to a customer’s requirements and we have access to quality marketing tools such as professional photography, video walk-throughs, drone video footage, distinctive floorplans which brings a property to life, right off of the screen.


