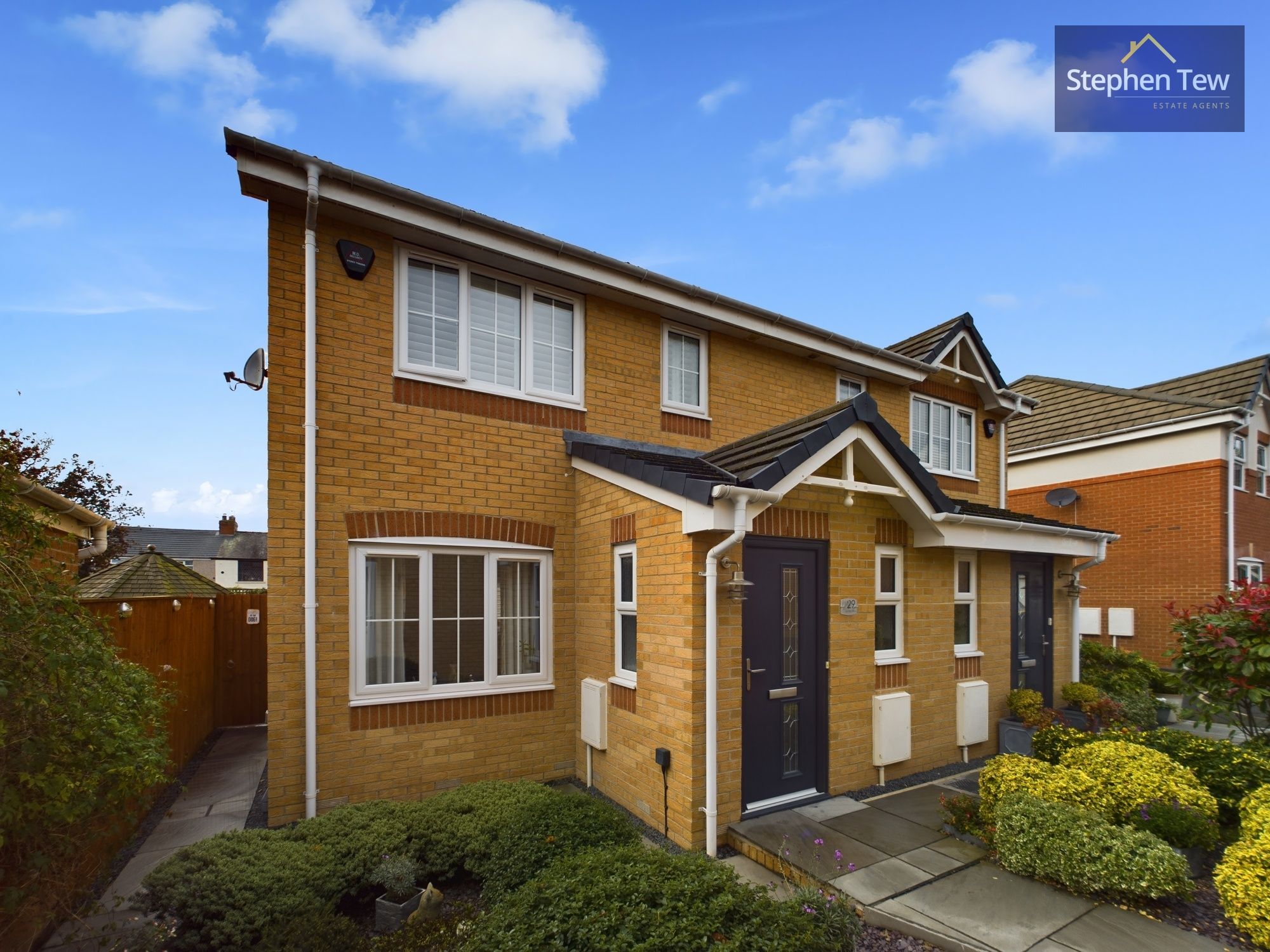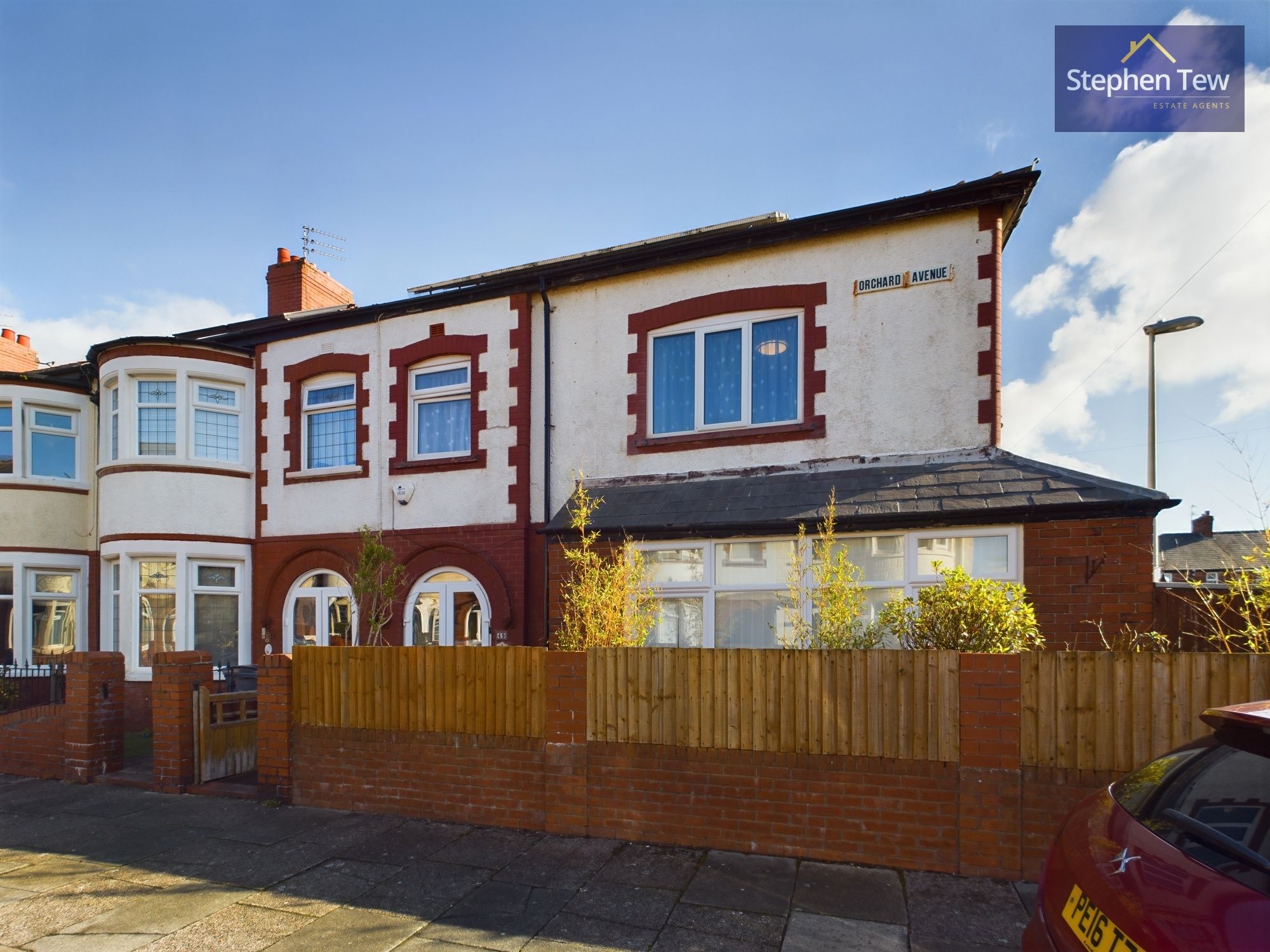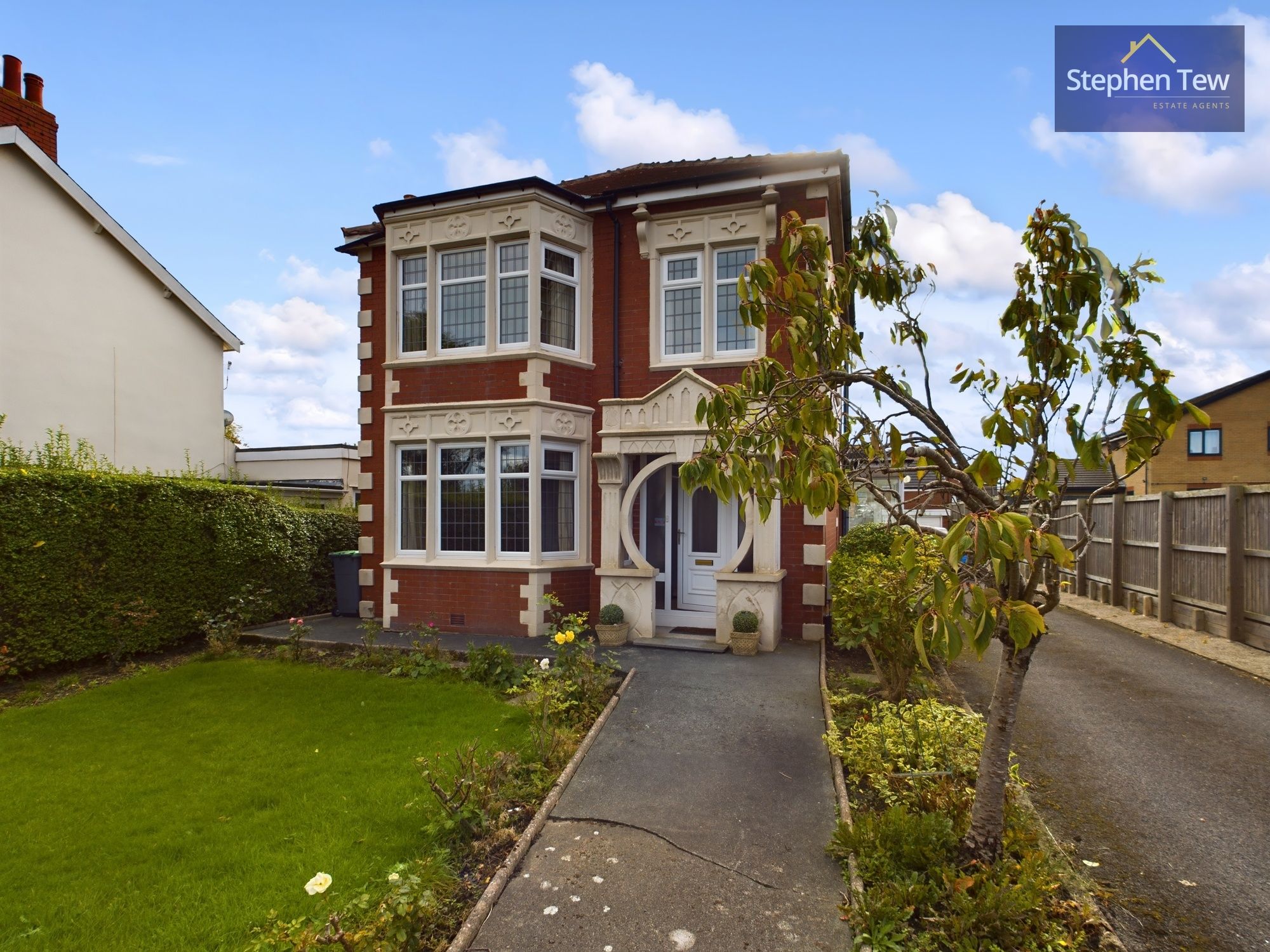Belverdale Gardens, Blackpool, Blackpool, FY4 5NA
£248,000
Key Information
Key Features
Description
This stunning property presents a rare opportunity to acquire a modern 3-bedroom detached house in the prestigious “Belverdale Gardens” development, constructed by Fairclough Homes in the 1990s. Boasting a well-designed layout, the property comprises an entrance hall, separate WC, lounge, dining room, conservatory, fitted kitchen, and utility room. Upstairs features 3 bedrooms, including 1 en-suite, and a family bathroom. The house benefits from gas central heating and uPVC double glazing.
Externally, this property offers ample off-road parking for up to 4 cars at the front. The highlight is the delightful enclosed south-west facing wrap-around garden to the rear, featuring a lush lawn area, a side gate for convenience, and direct access to the garage. This outdoor space provides a peaceful retreat for relaxation and entertaining guests, completing the appeal of this exceptional home in a sought-after location.
Hallway 6' 8" x 6' 6" (2.03m x 1.99m)
GF WC 6' 9" x 2' 10" (2.05m x 0.87m)
Lounge 13' 7" x 11' 5" (4.13m x 3.48m)
Dining Room 8' 10" x 10' 6" (2.70m x 3.20m)
Conservatory 9' 1" x 9' 11" (2.77m x 3.01m)
Kitchen 8' 10" x 10' 9" (2.69m x 3.28m)
Utility Room 6' 4" x 6' 2" (1.92m x 1.88m)
Landing 2' 11" x 10' 2" (0.88m x 3.09m)
Bedroom 1 10' 8" x 11' 7" (3.26m x 3.53m)
En-suite 5' 0" x 9' 11" (1.52m x 3.02m)
Bedroom 2 11' 10" x 11' 7" (3.61m x 3.52m)
Bedroom 3 7' 2" x 9' 11" (2.19m x 3.03m)
Bathroom 6' 11" x 5' 7" (2.11m x 1.69m)
Arrange Viewing
Payment Calculator
Mortgage
Stamp Duty
View Similar Properties
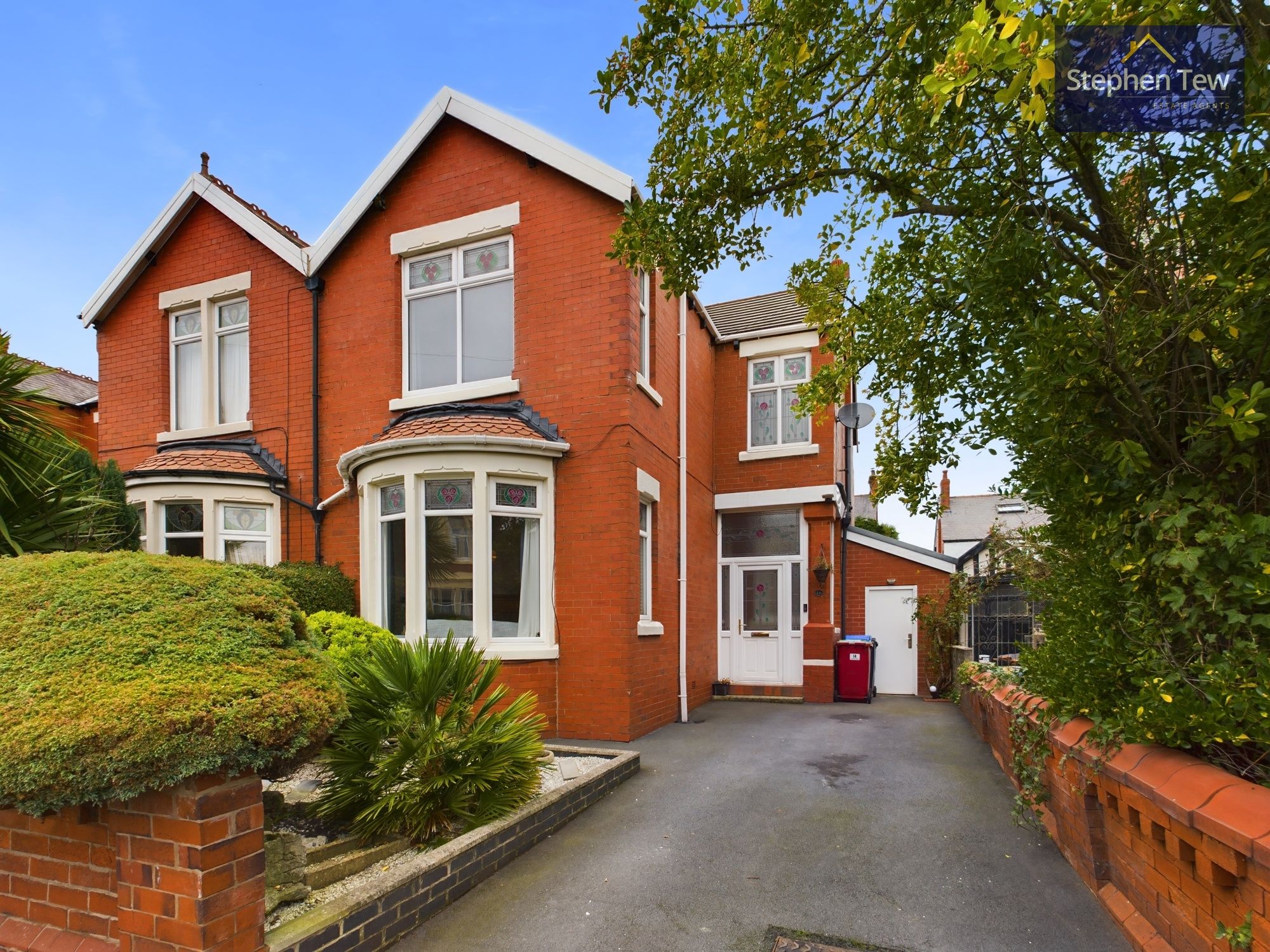
Offers Over£230,000Freehold
St. Vincent Avenue, Blackpool, Blackpool, FY1 6RT
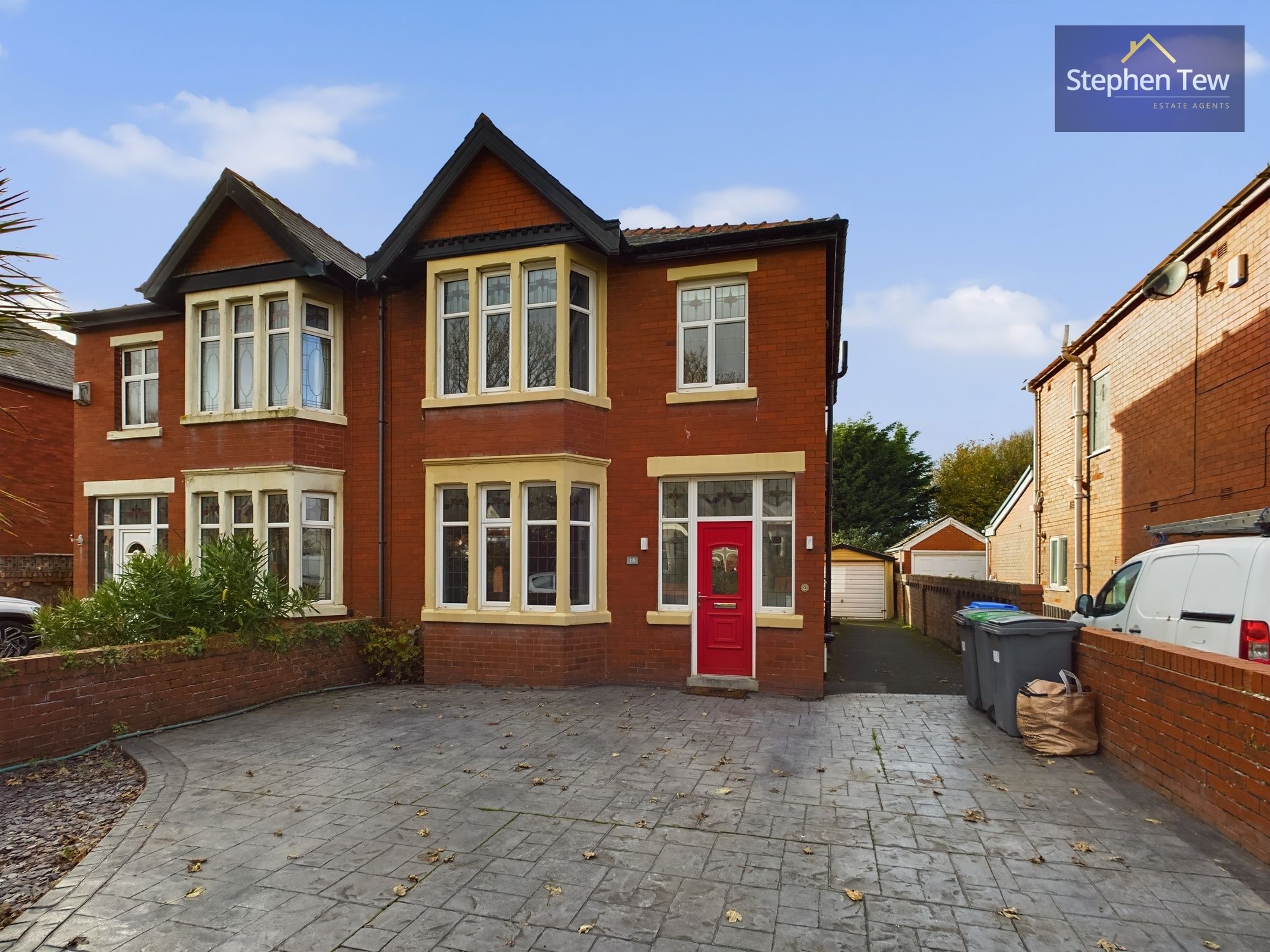
Offers Over£250,000Freehold
Stonyhill Avenue, Blackpool, Blackpool, FY4 1PW
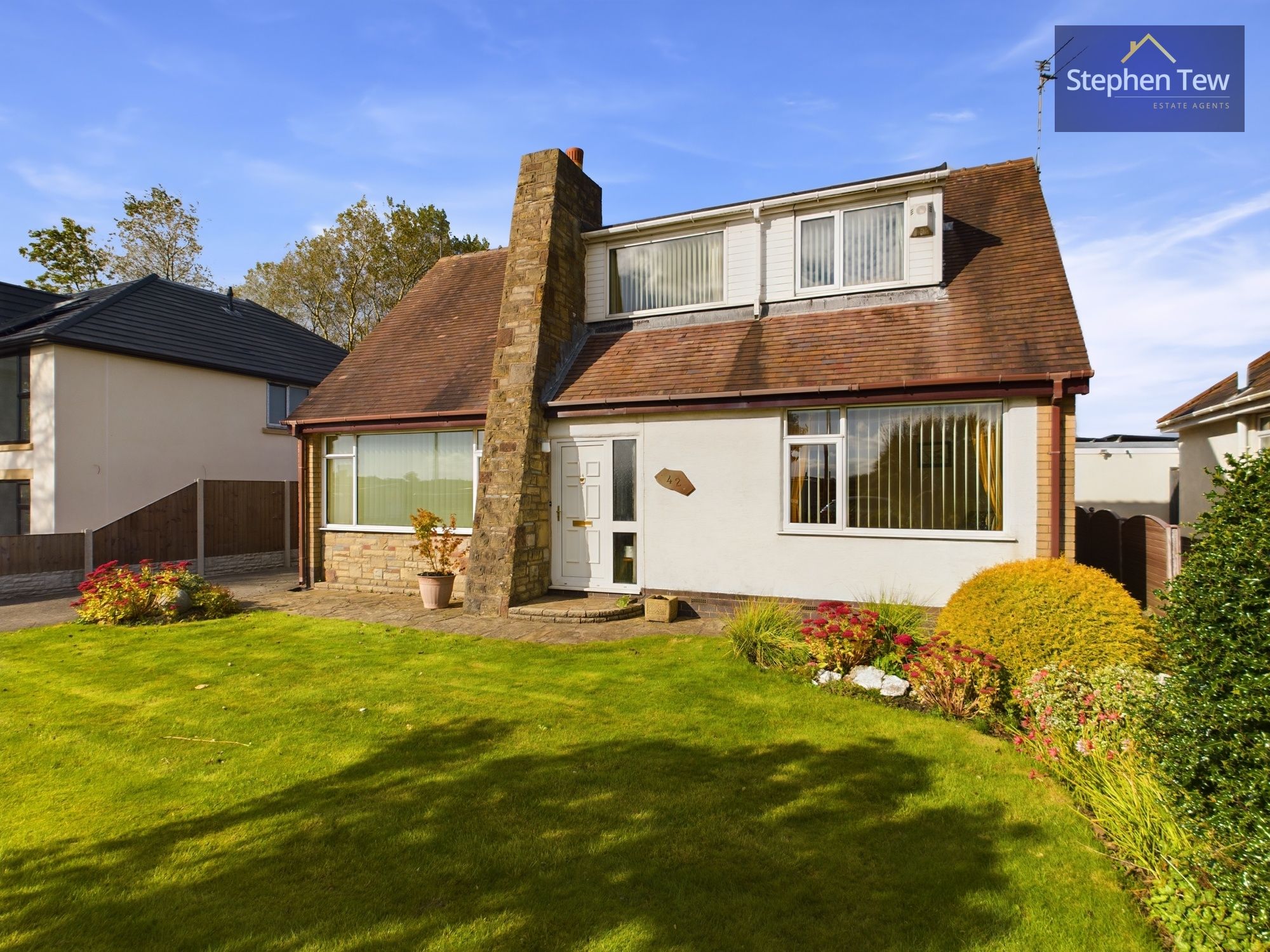
Offers Over£250,000Freehold
Normoss Road, Blackpool, Blackpool, FY3 0AL
Register for Property Alerts
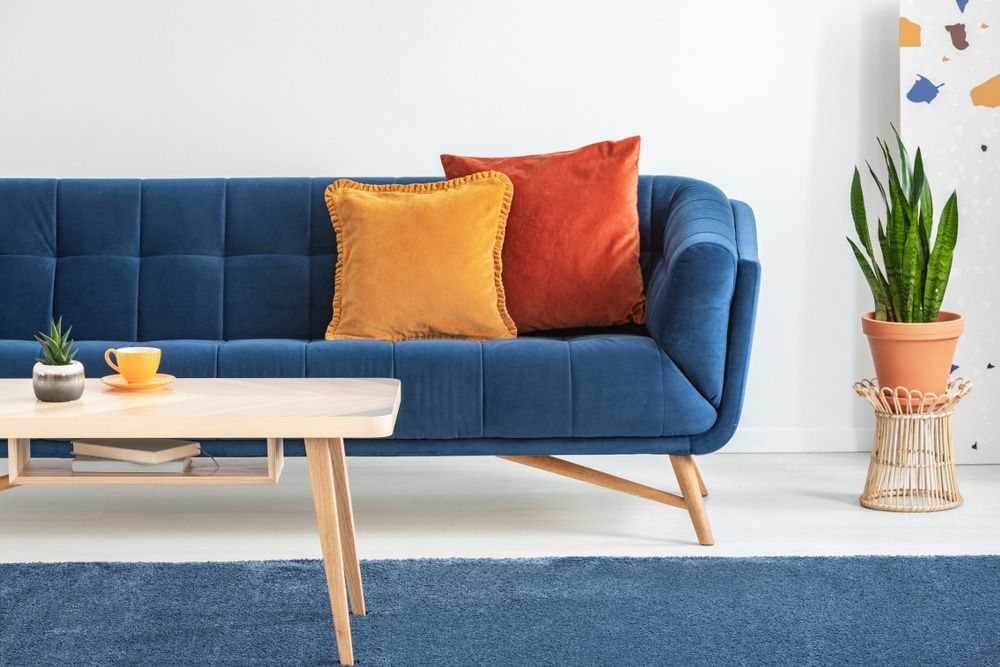
Register for Property Alerts
We tailor every marketing campaign to a customer’s requirements and we have access to quality marketing tools such as professional photography, video walk-throughs, drone video footage, distinctive floorplans which brings a property to life, right off of the screen.


